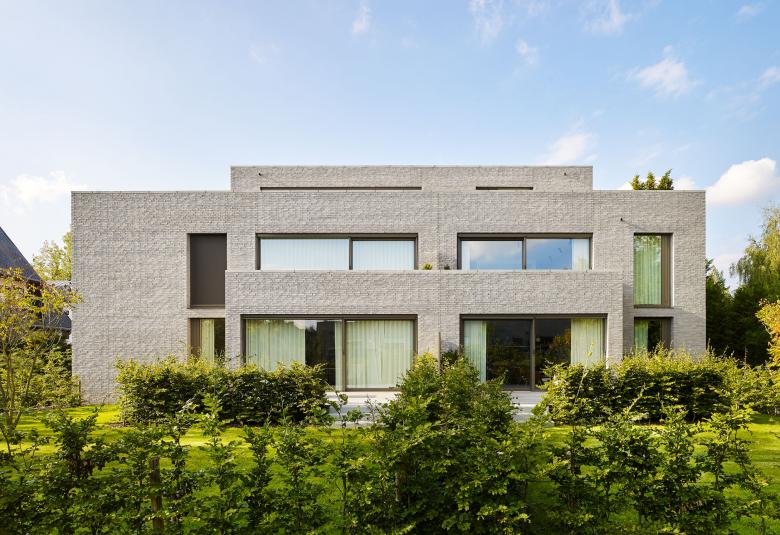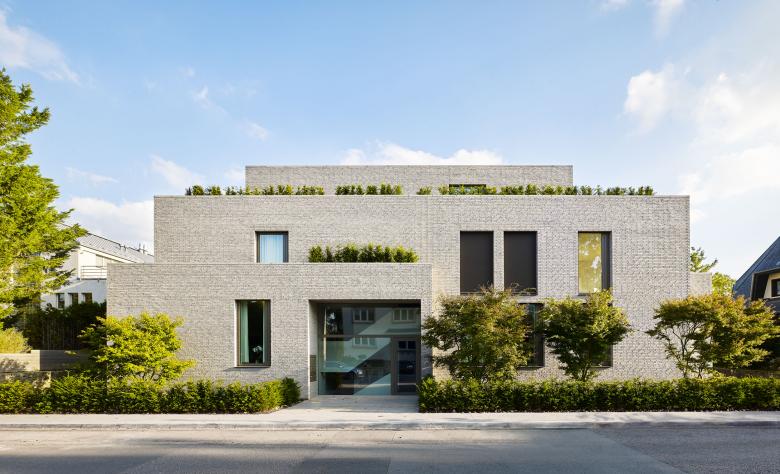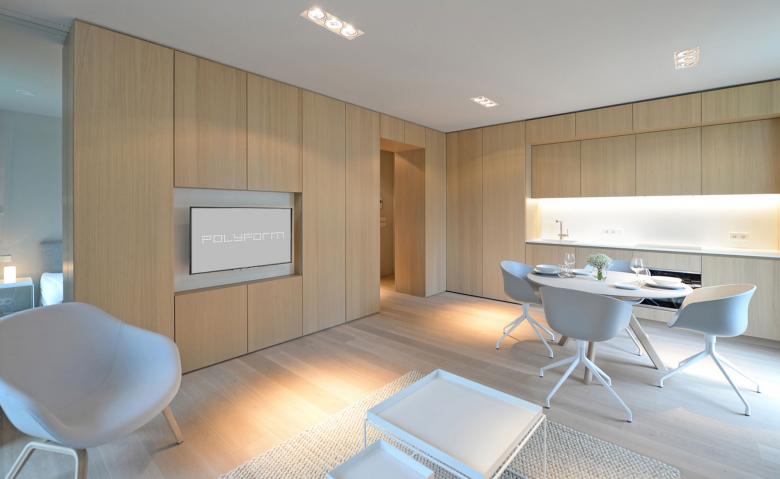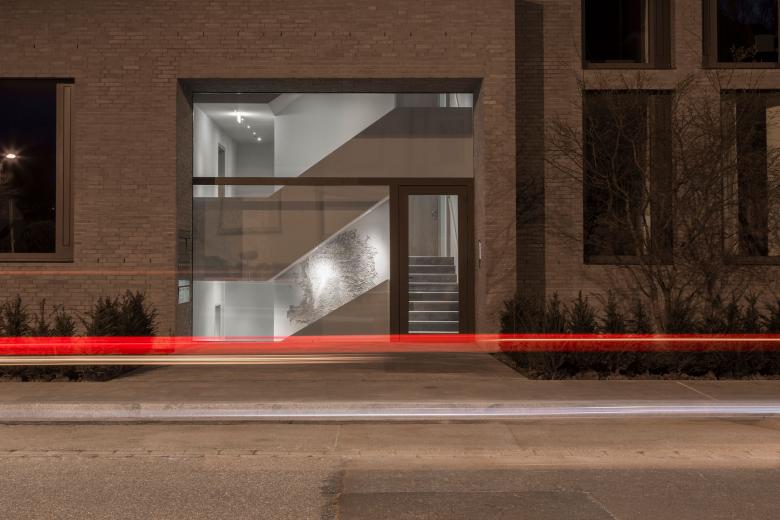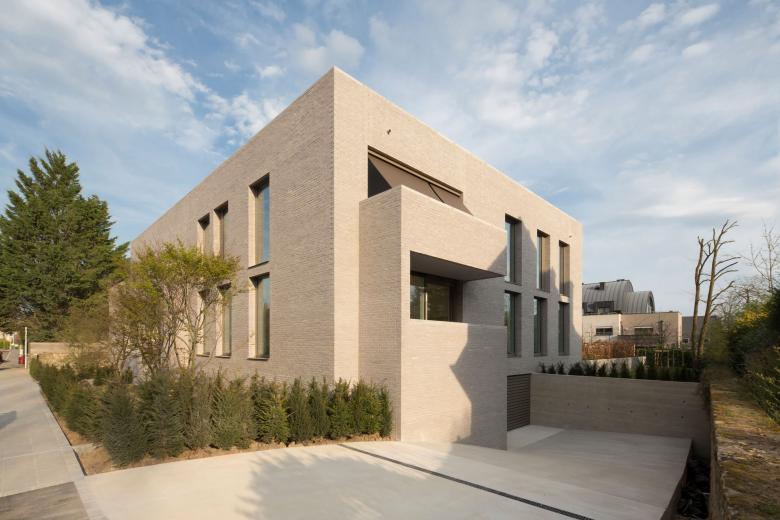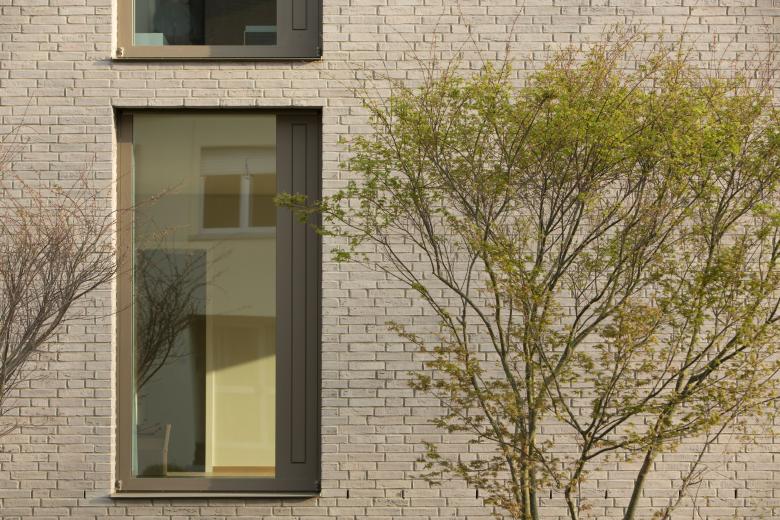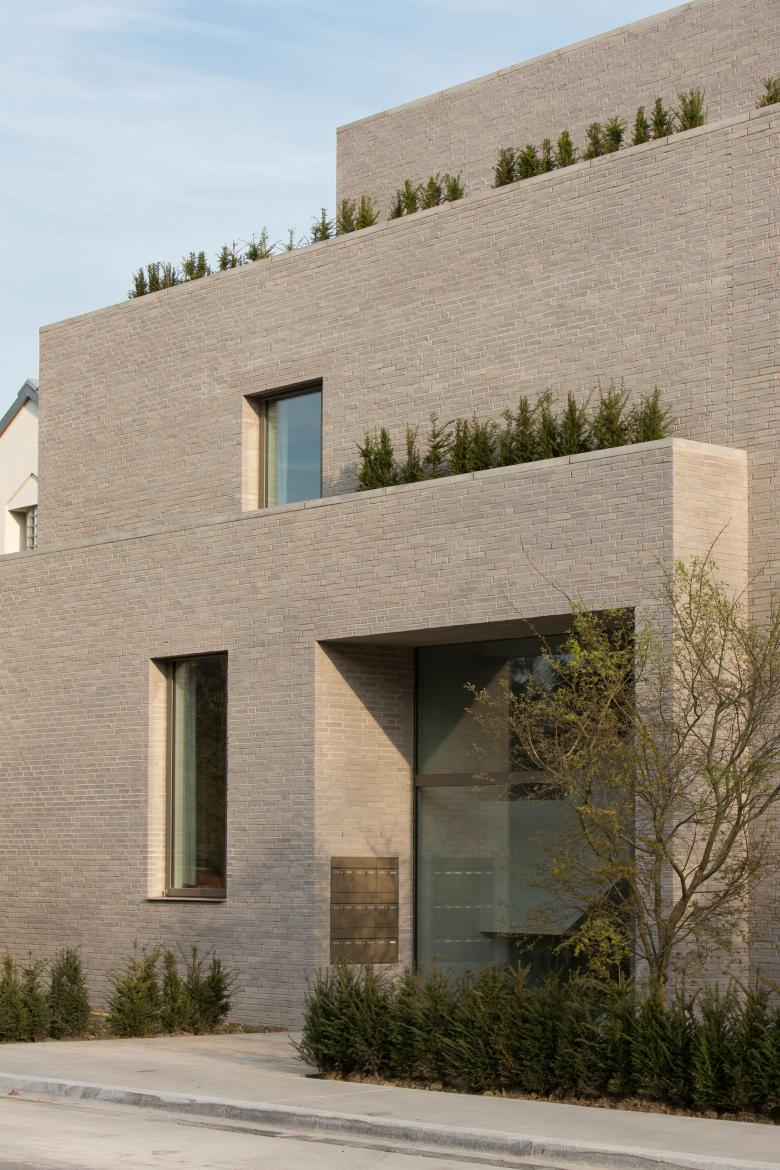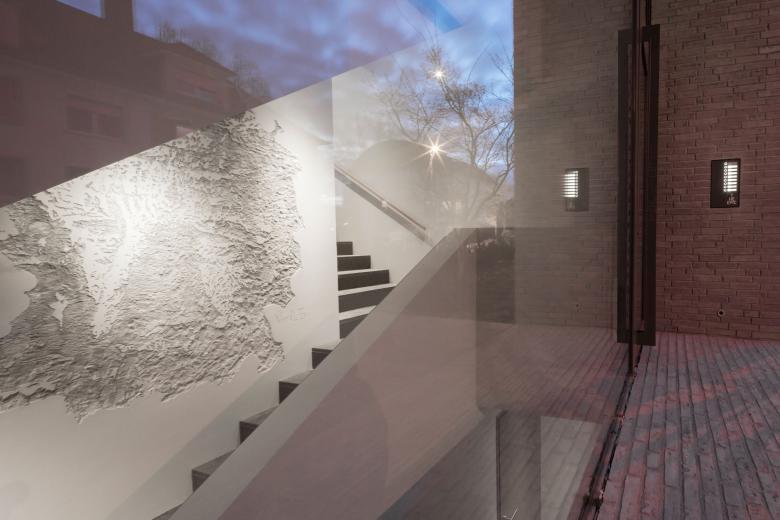THE EPIC
Luxemburg, Luxembourg
- Architects
- Christian Bauer & Associés
- Location
- Luxemburg, Luxembourg
- Year
- 2017
- Client
- Polyform SA
- Conception and realisation
- 2013 - 2017
- Work phases commissioned
- 1 - 9 according to OAI
- Gross floor-space
- 1.200 m²
- Gross volume
- 4.330 m³
- Construction costs
- 2,7 mio € net
Construction of a residence with 9 apartment-units and underground parking
Client: Polyform SA
Location: L - Luxembourg, Kirchberg
Conception and realisation: 2013 - 2017
Work phases commissioned: 1 - 9 according to OAI
Gross floor-space: 1.200 m²
Gross volume: 4.330 m³
Construction costs: 2,7 mio € net
Mention in the “Luxembourg Architecture Award 2019” in the category “Architecture résidentielle”
Related Projects
Magazine
-
Building Bridges with Chris Luebkeman
1 day ago
-
Winners of 2024 EU Mies Awards Announced
2 days ago
