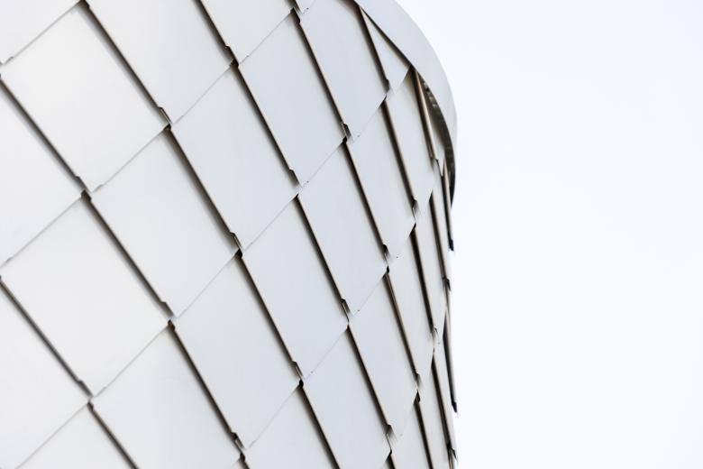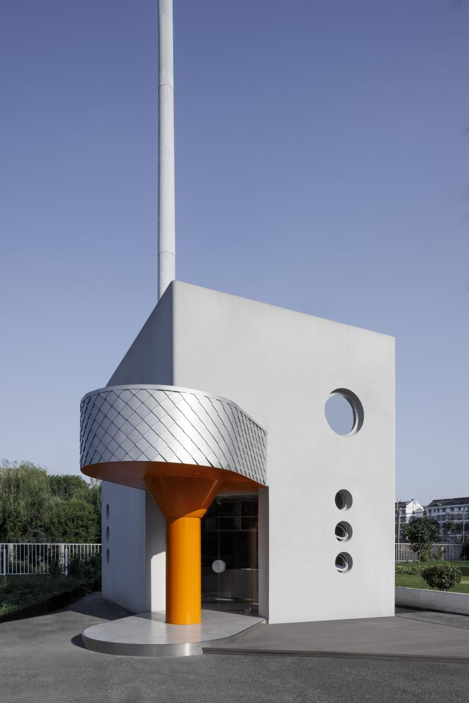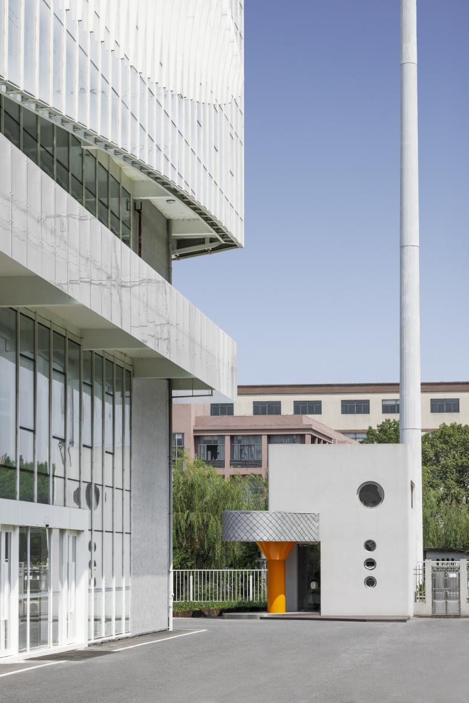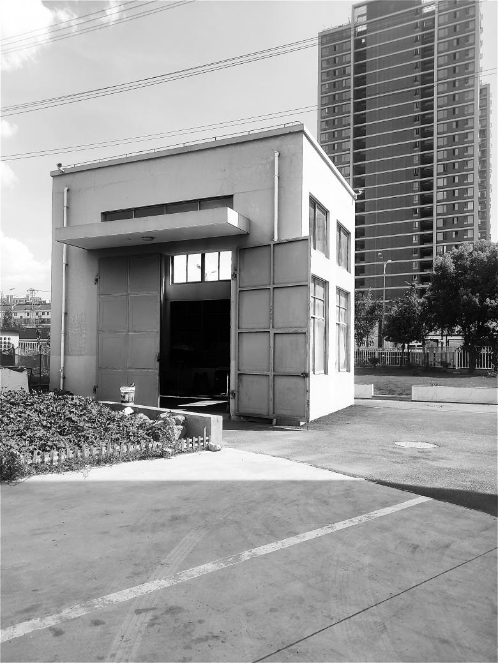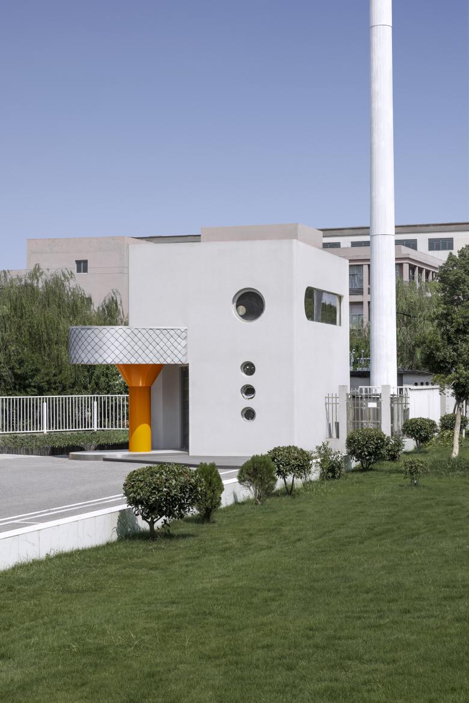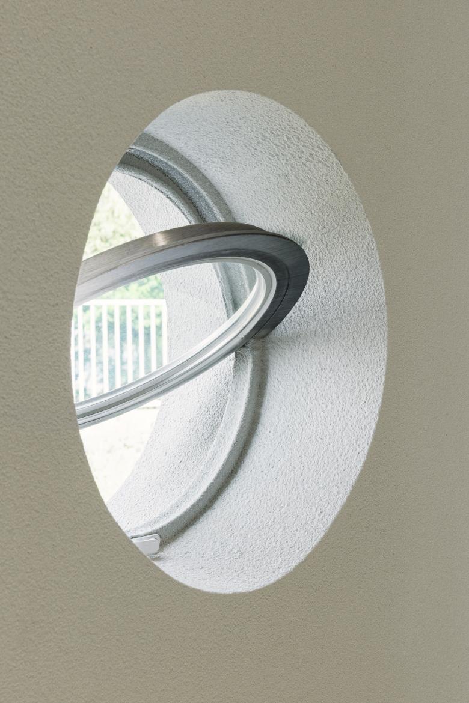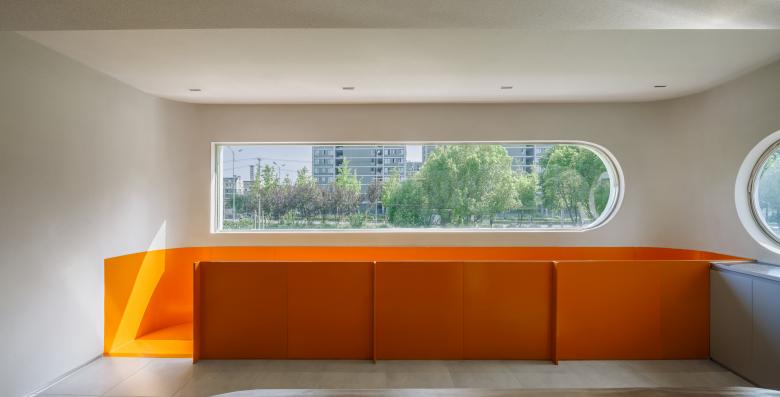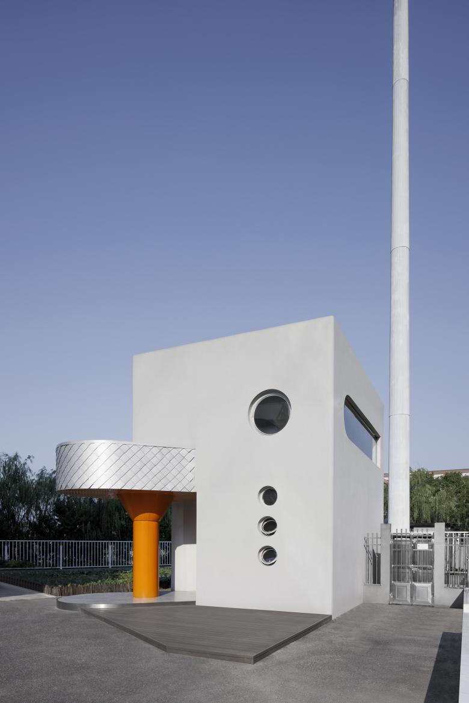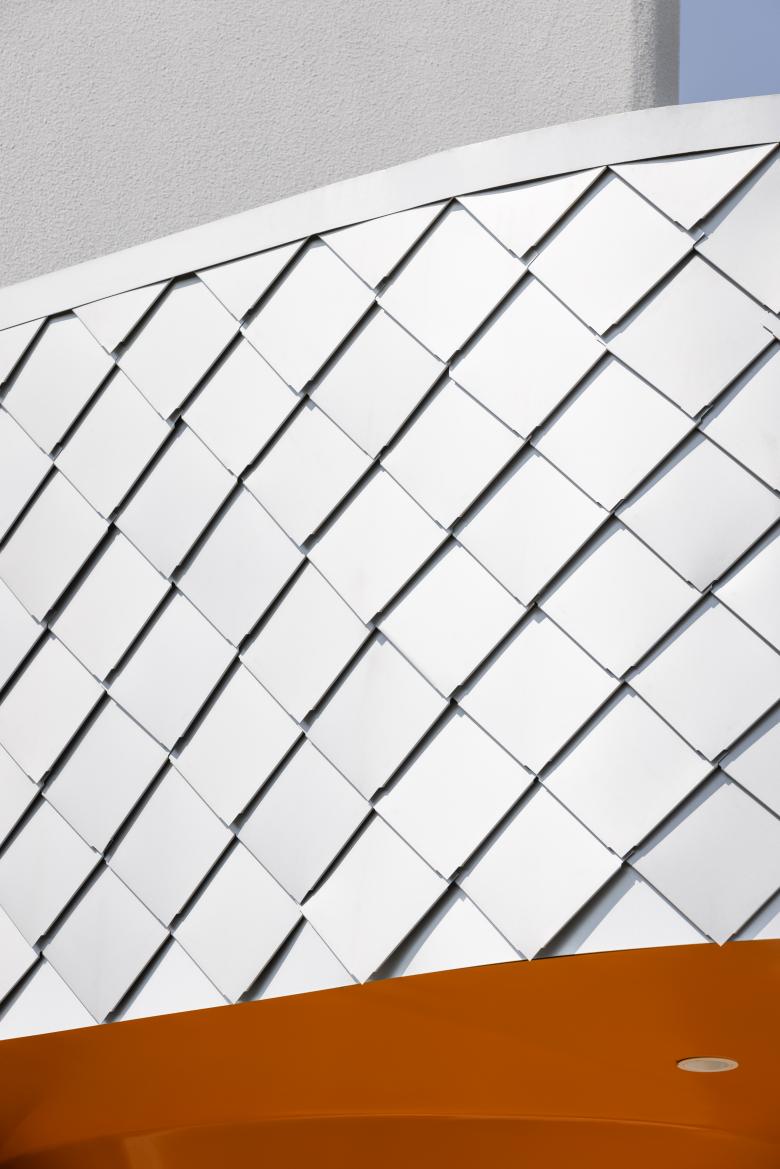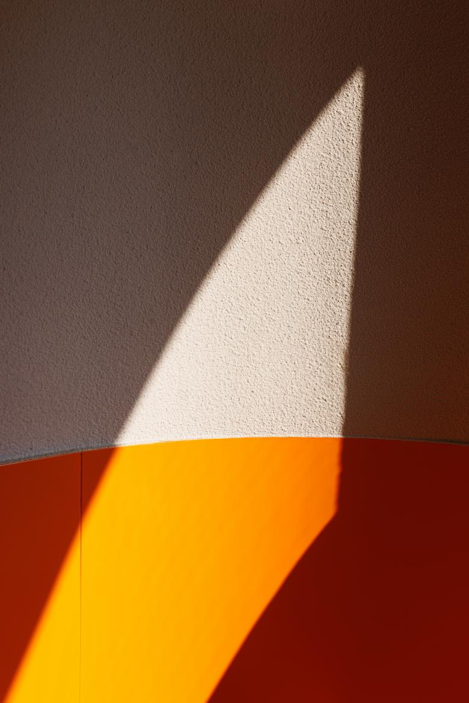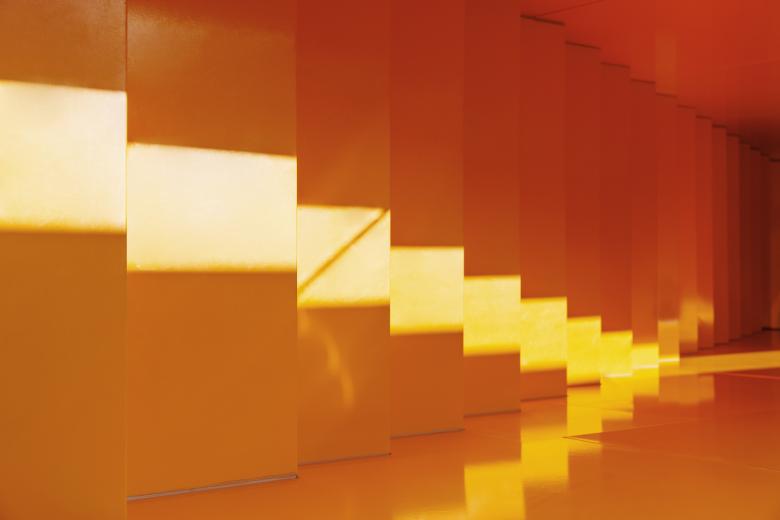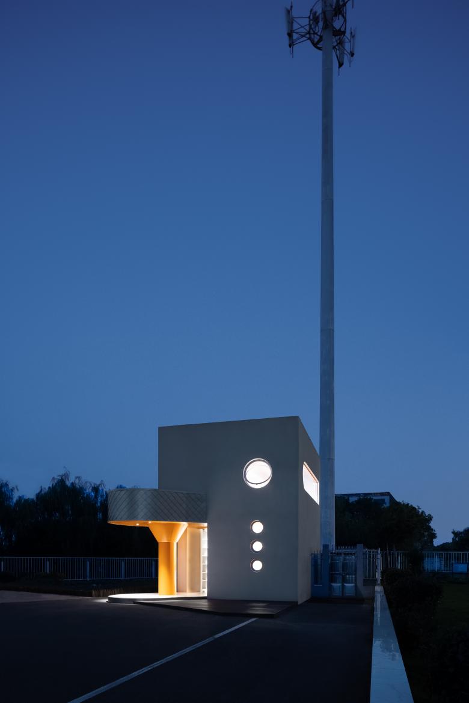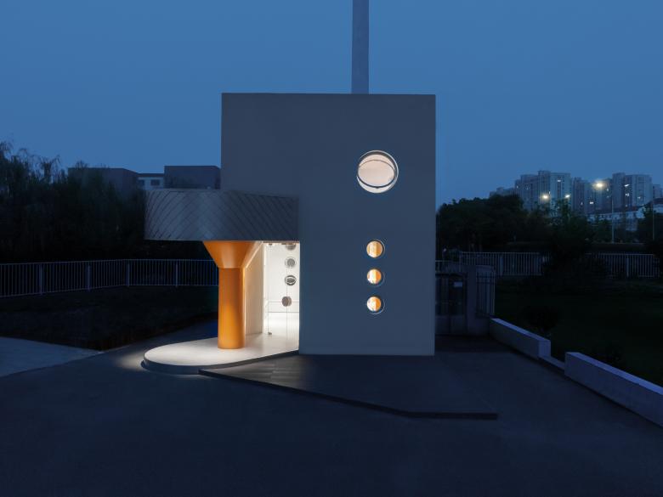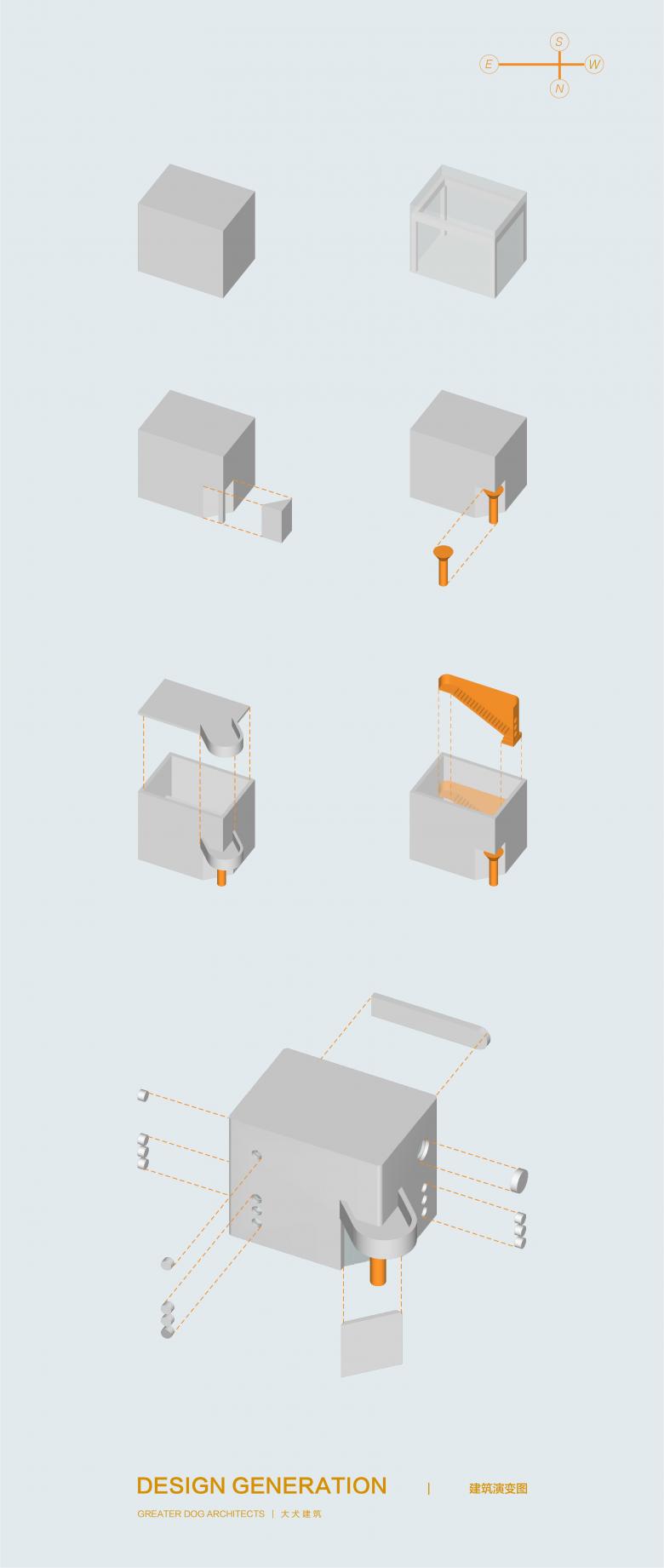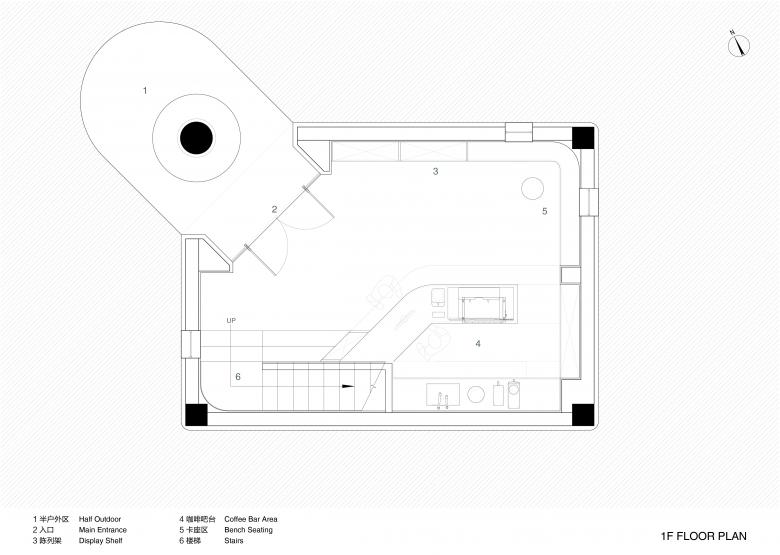Renovation of 5X7
Shaoxing city, China
- Architetti
- Greater Dog Architects
- Sede
- No.2689, Qiantao Road, 312000 Shaoxing city, China
- Anno
- 2023
- Cliente
- BAISIHAN Goose Down Brand
- Team
- Lead Architects: Jin XIN, Lead Architects: Zhihong HU, Design Team: Keith Guo、Ray Wang、Ella Tang、Huge Shen, Translator:Alex WU
- Constructor
- JIAYI Construction,Shaoxing
- Photo Credits
- Metaviz Studio
“The greenest building is one that is already built.” —— Carl Elefante
ADAPTIVE REUSE
Recognize the value of all buildings, even when it lies abandoned in a corner.
Greater Dog Architects was commissioned to renovate a small brick and concrete mixed structure near the ééé building and its previous function was as a backup room for a substation. The building 5 X 7 is situated on the edge of a riverfront plot. The owner hopes to transform it into a stopping point during the tour of the BSH goose down tourist factory to meet the daily activities of tourists and customers. In response to this requirement, the architects employed an adaptive reuse strategy, making effective use of the existing building space and floor height to create a space suitable for the public, the community, and tourists to relax and enjoy tea.
ARCHITECTURE
Under tight budget cost control, the architectural renovation designs the building 5 X 7 has retained the old building boundaries, and the extended canopy is used to break the conventional boxy shape, which also serves as the building's main entrance. The idea of the special-shaped entrance canopy not only fulfills its function of providing shelter from the elements but also introduces subtle "reconstruction" changes within the existing architectural framework. As a new structural element, it brings a sculptural language to the building, and the abstract goose-foot shape infuses it with vibrancy and humor.
Furthermore, the large windows on the four facades of the original building have been integrated into partially small circular windows. The architects achieved more effective thermal insulation performance on the original exterior walls by adjusting the window-to-wall ratio, effectively combining the forms of southeast-facing windows and roof skylights, increasing the amount of natural light inside.
The building primarily features a neutral gray textured paint, while the special-shaped canopy of the entrance is adorned with lightweight and corrosion-resistant natural aluminum cladding and orange-painted aluminum panels. The use of orange columns adds a splash of color, rejuvenating the corner and making the building noticeable from a distance.
Natural aluminum, as a 100% recyclable sustainable material, boasts lightweight characteristics that ease installation and reduce the load on the original building structure, while its corrosion resistance ensures long-lasting durability. Simultaneously, the application of textured paint and aluminum materials accelerates construction, thereby achieving the goal of reducing the cost of renovating small-scale buildings.
INTERIOR
The interior space of the building 5 x 7 has been reconfigured, making use of the original building's 6.8-meter ceiling height to divide it into two levels of use: a new orange-painted steel staircase has been added to the south side of the first-floor bar counter area, creating a vertical connection between the upper and lower spaces, linking the first-floor bar area with the second-floor tea lounge space。
The roof skylights above the staircase bring more natural light to the second floor and the stairwell, creating unexpected spatial opportunities within the limited interior space. Additionally, large window on the outward-facing facade offers views of the surrounding river and maximize transparency within the compact interior space.
The building 5 x 7 serves not only as an external tea and relaxation space for the BSH BSH goose down tourist factory but also extends its space's display functions to maximize flexible layout and shared use of the functional area. Architects utilize the vertical space of the wall to design display shelves of various scales, meeting the future needs for product display within the space. Similarly, the materials used on the building extend into the interior space, establishing a visual connection between inside and outside.
These various renovation techniques showcase the architect's rethinking of the building. They have developed reliable solutions within a tight budget to meet the ever-changing usage needs of the vacant building. Furthermore, it prompts us to reconsider what Carl Elefante said, " The greenest building is one that is already built”: vacant buildings hold the potential for practical use, and architects need to implement appropriate renovation strategies under specific functional requirements to enhance the building's utility value in response to new demands, thereby extending the building's lifecycle.
As night falls, it is like a shimmering elf in the corner. Although the building 5 x 7 is just a small-scale renovation project, it represents a method of countering urban expansion and unsustainable building practices through the adaptive reuse of architecture. This initiative also serves as one of the entrepreneur's actions in response to climate change.
Progetti collegati
Rivista
-
Building Bridges with Chris Luebkeman
1 day ago
-
Winners of 2024 EU Mies Awards Announced
2 days ago
