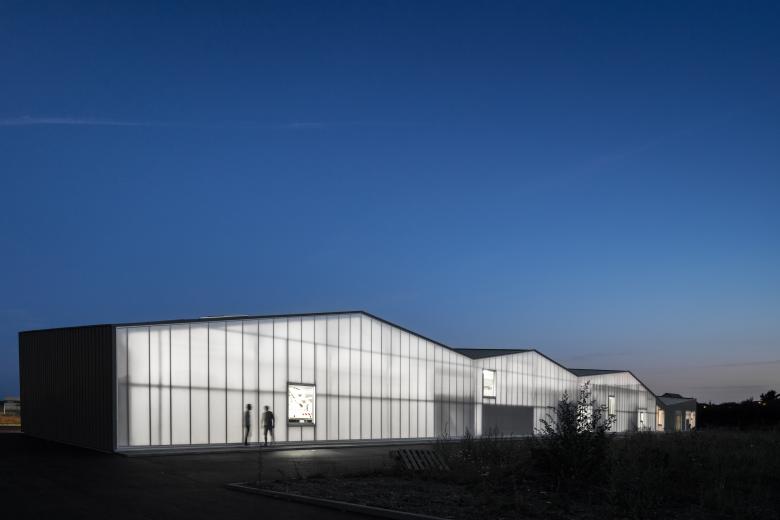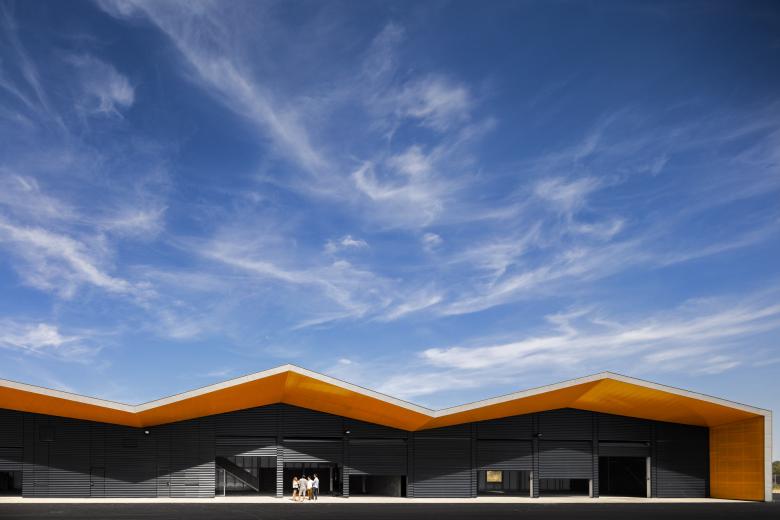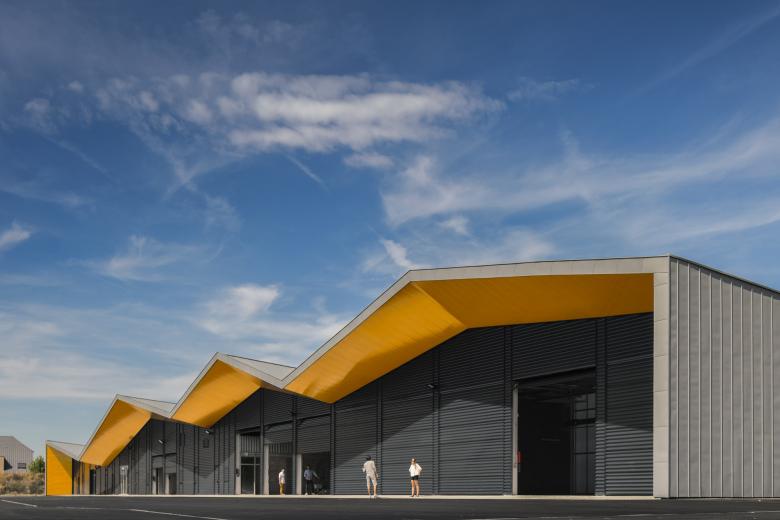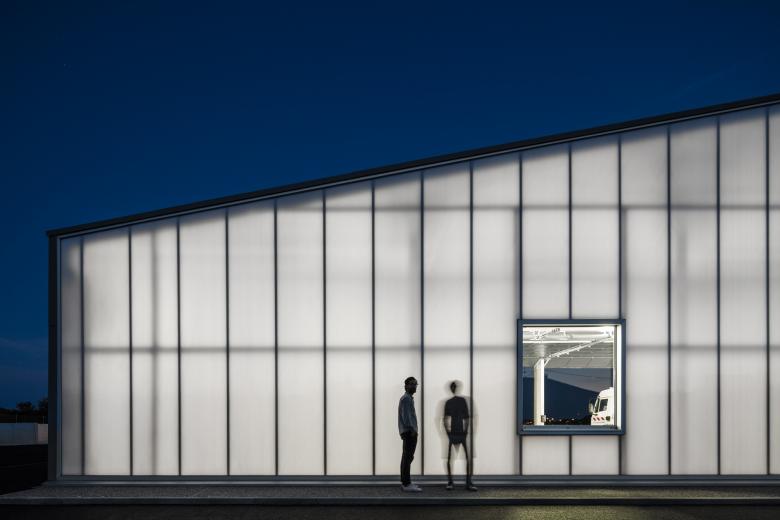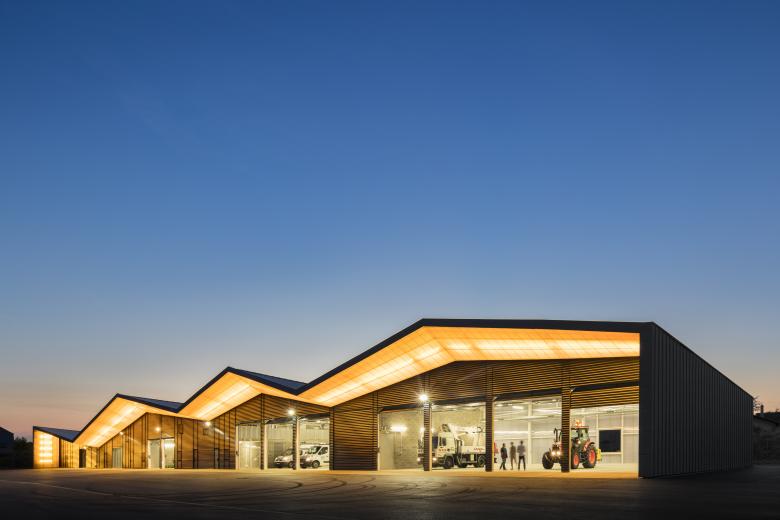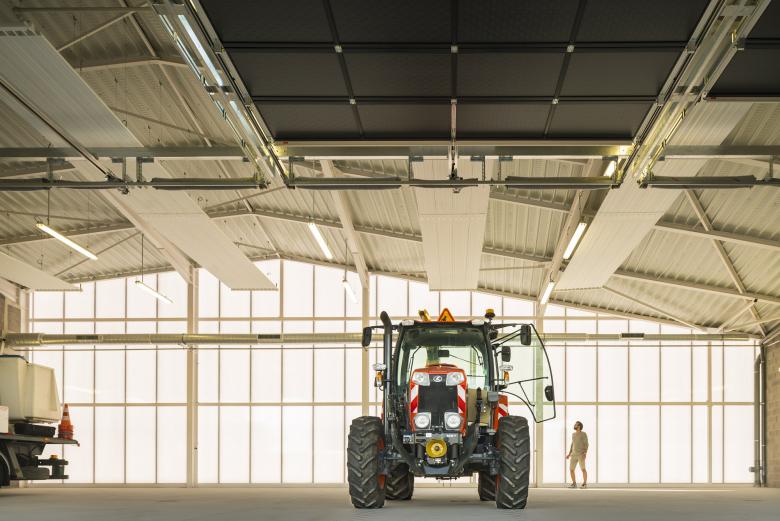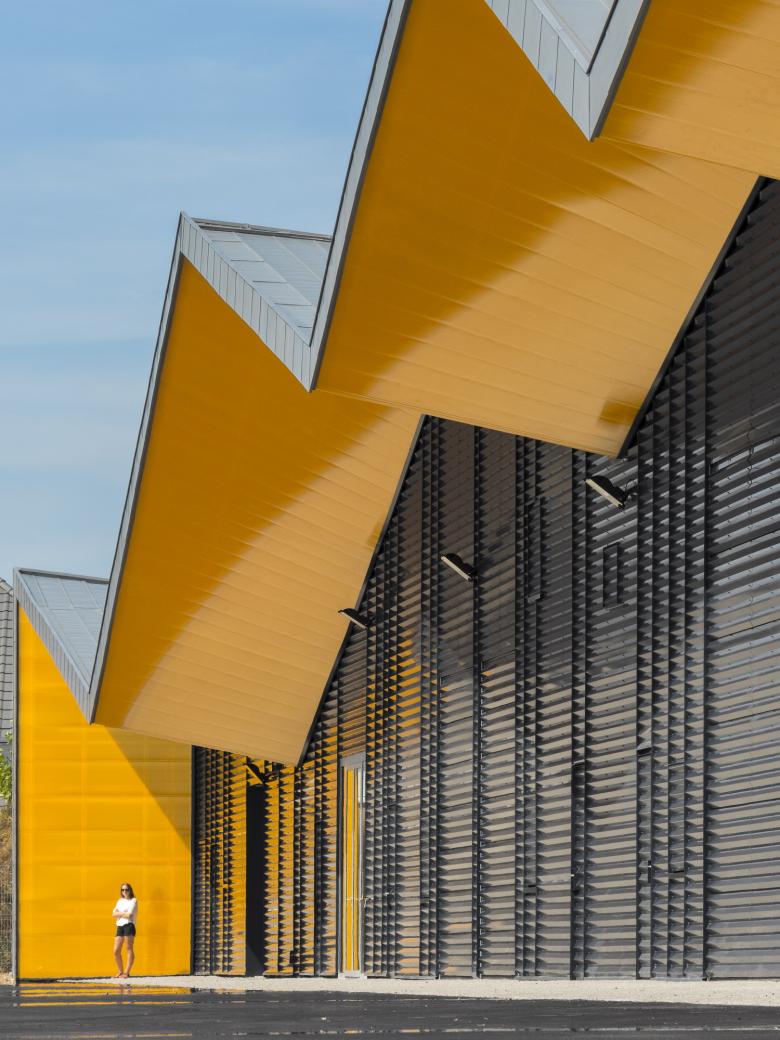CTM Rixheim 1
Rixheim, フランス
- 場所
- Rixheim, フランス
- 年
- 2015
- チーム
- Ing. Marco Venosta, Arch. Martina Pavani, Arch. Daniele Quadri, Arch. Ercia Beluffi, Arch. Matteo Facchinelli, Arch. Nicola Martinoli
An agricultural context on the one side and a large residential expansion area on the other, have led to the development of an imposing architecture, well
integrated with the landscape with respect to the local architectural styles. the volume of the model taken as a reference is the archetype of the architecture of Alsace that, when repeated in several modules, permits a variable volume to be obtained that is more suitable for public rather than private buildings.
the most striking feature, therefore, is the roof, where all functions are grouped together under a single architectural element, marked on the facade by the succession of the various spans.
located to the north and parallel to the boundary of the plot, this building creates a functional and spacious internal service courtyard, keeping an ideal distance from town to the north.
Such an optimization is owed to a reflection oriented towards the future, leaving the possibility of constructing complementary volumes towards the south, similar in its composition but not necessarily in shape.
Finally, proportion defines a strong yet simple building, with an industrial character mitigated through the logic of its pre-existing pitched roofs. At the base of the system, this idea has suggested the development of two very different facades.
The north-facing facade benefits from a constant indirect light, which penetrates through a polycarbonate translucent material; it is highly efficient in terms of its thermal and acoustic efficiency, soft and familiar in relation to the surrounding context. The facade works as a mediating element between the internal functions and the external landscape, using sunlight as a source of light and emerging as a sort of magical lantern in the evening.
関連したプロジェクト
Magazine
-
Writing Words in Space
1 day ago
-
2024 Daylight Awards
1 day ago
-
A Courtyard Comes to Kensington Gardens
4 day ago
-
A Grid of Light, Concrete, and ‘Bass’
5 day ago
