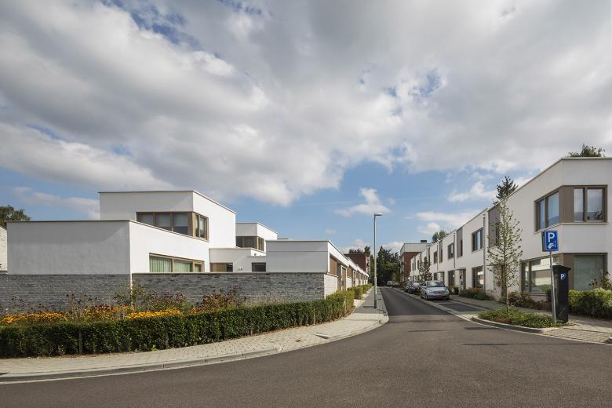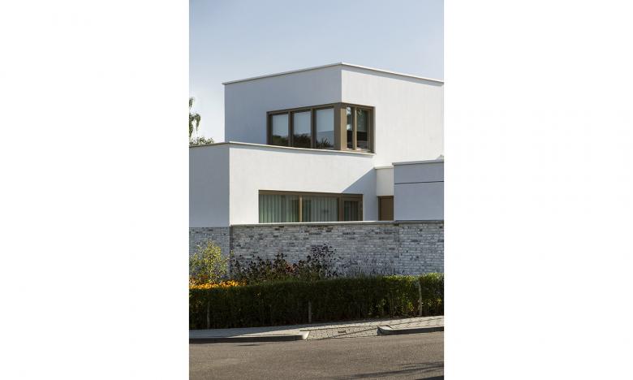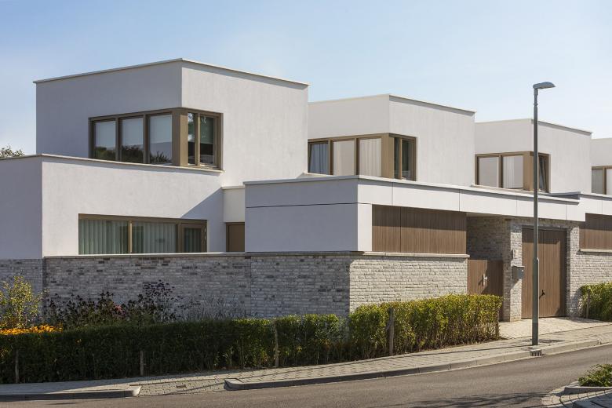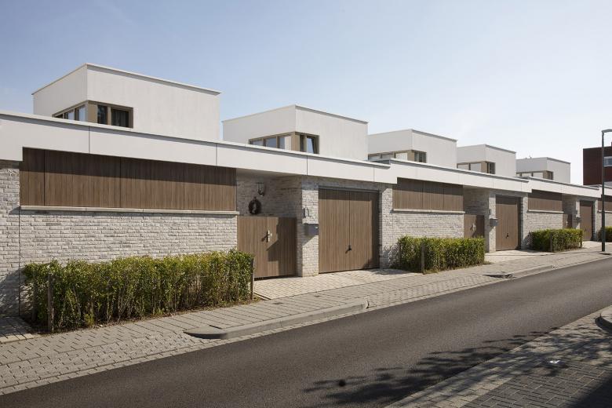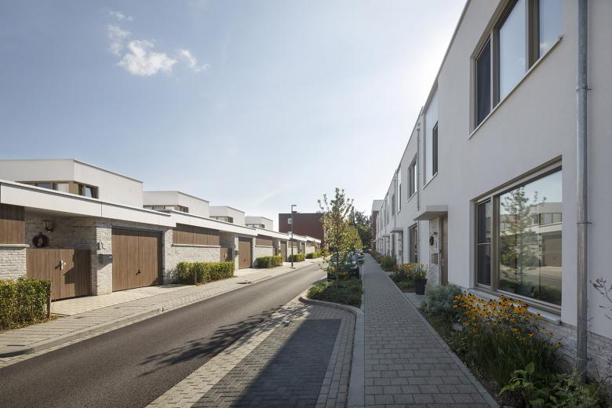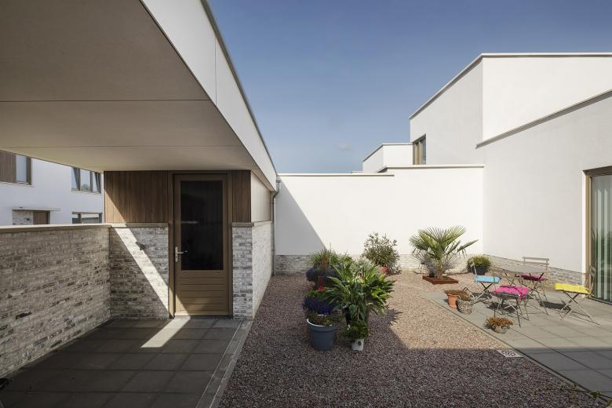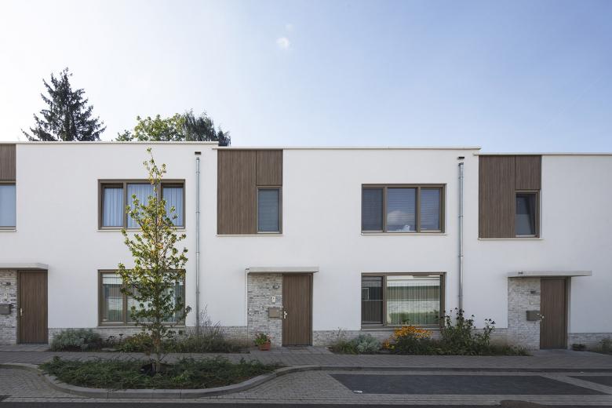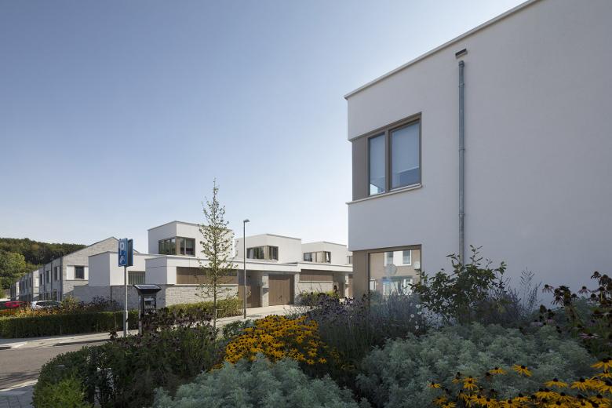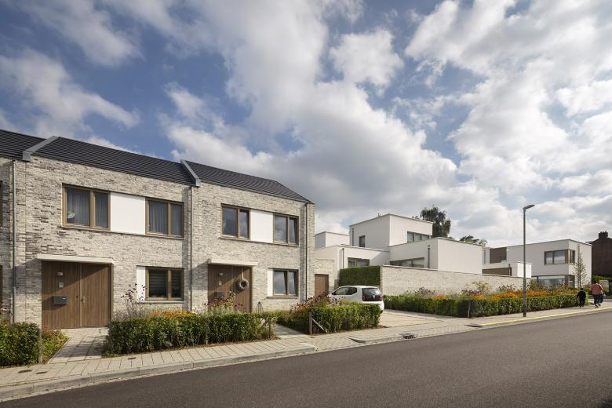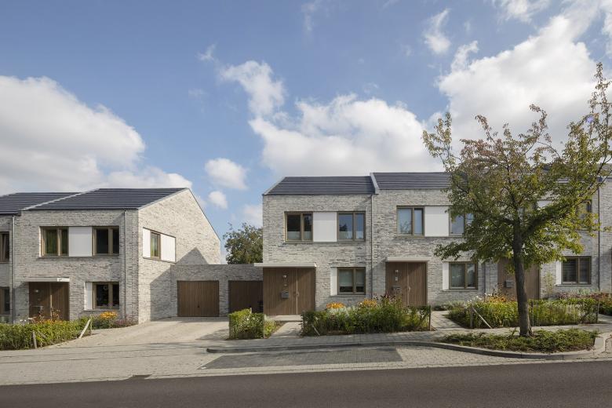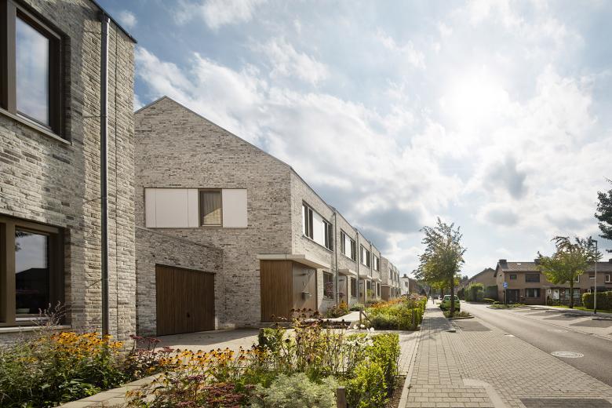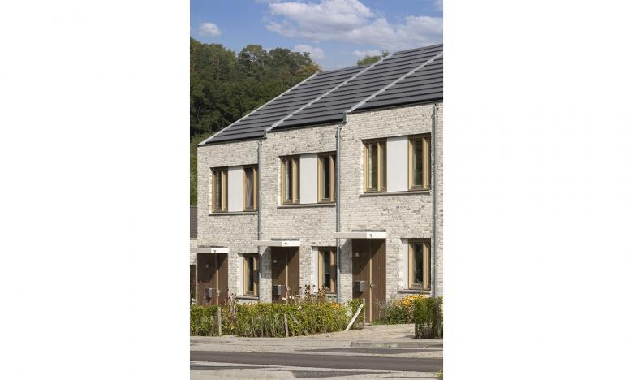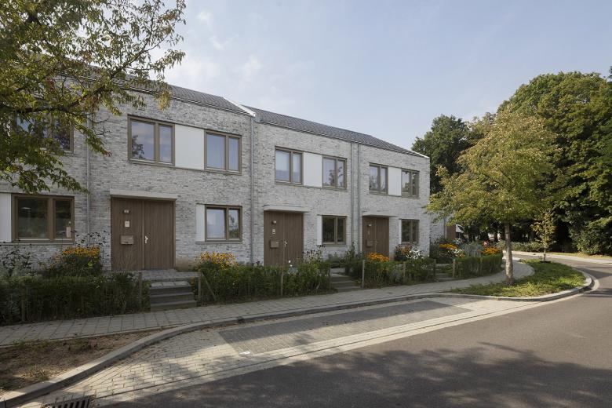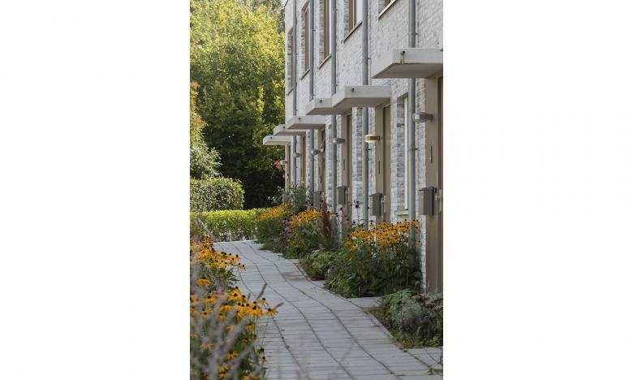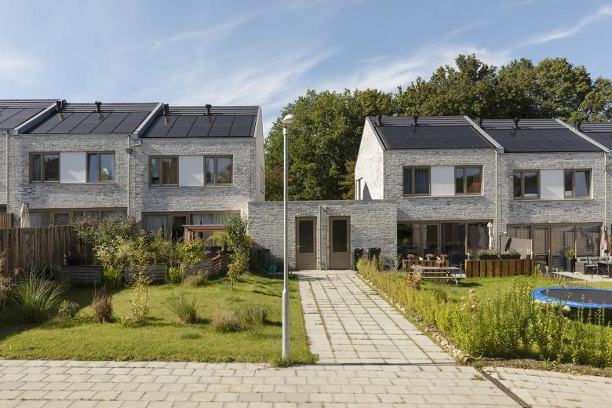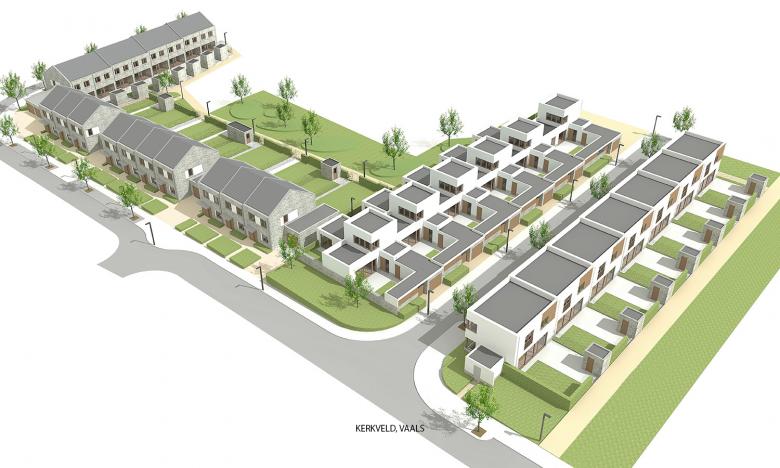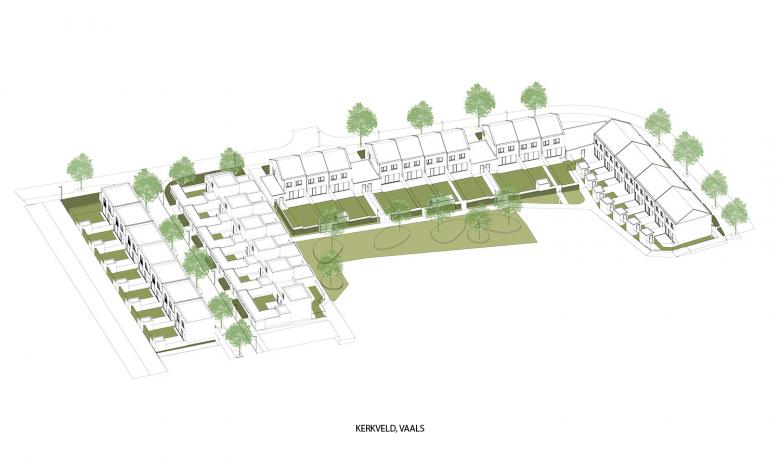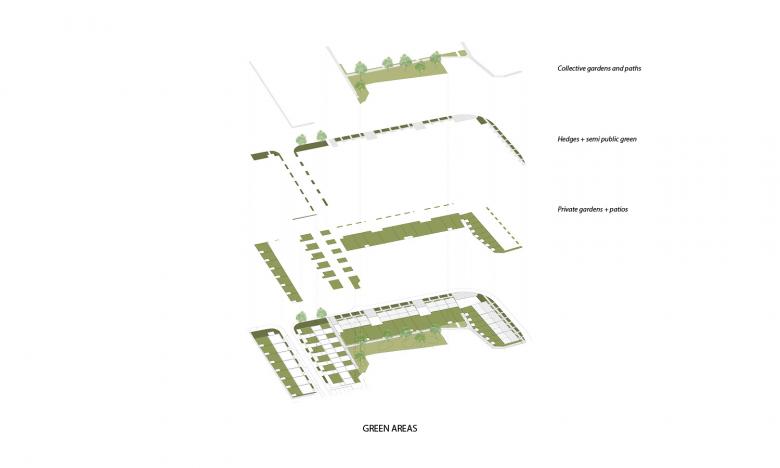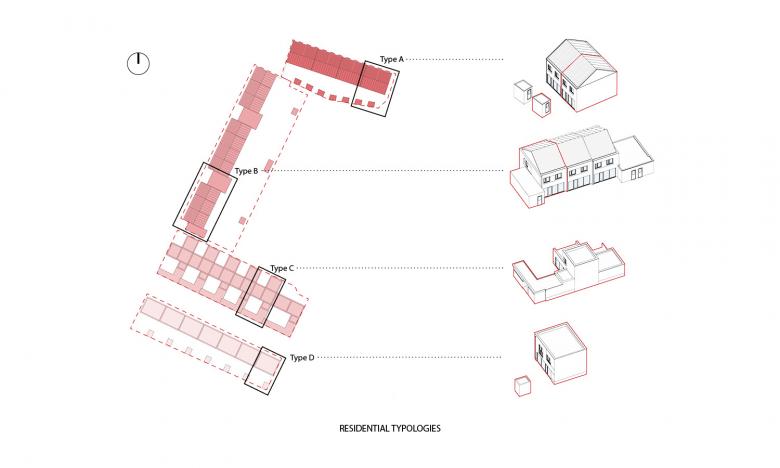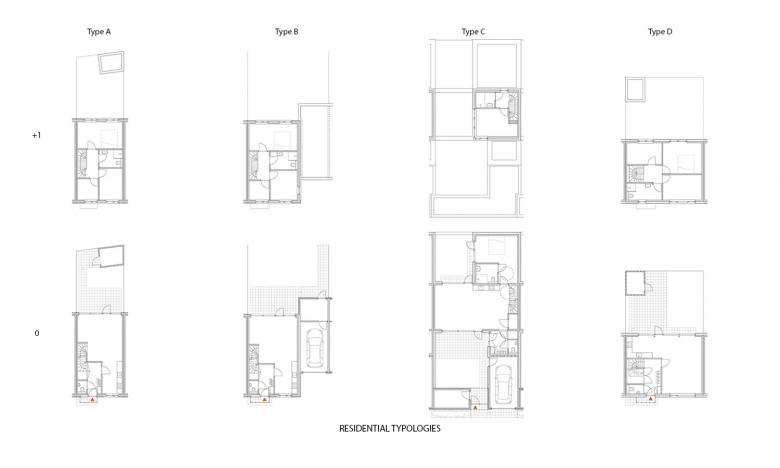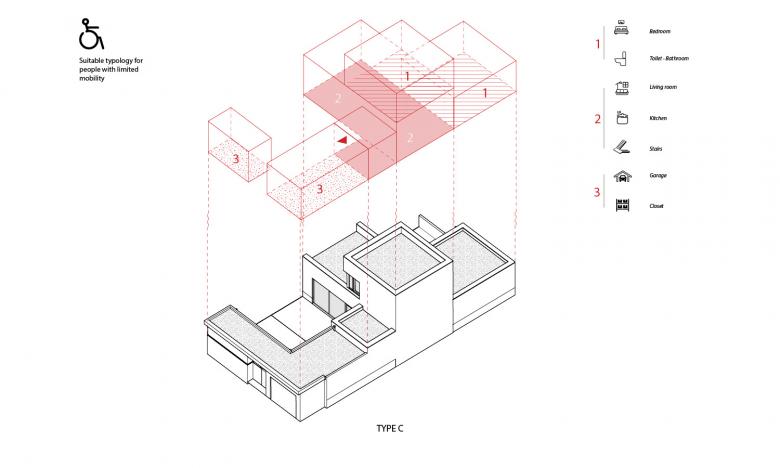Kerkveld Vaals
Vaals, オランダ
- 場所
- Vaals, オランダ
- 年
- 2019
Sustainable Social Housing
Close to the German border in Vaals a social housing project of the early sixties wasn’t up to date anymore. Most residents left the houses before the housing cooperation decided to tear down the 47 small houses. The demolition is done in a way to keep as much material as possible reusable.
The question was to give the area a new, modern architecture look and to realize an ecological and social friendly project. The development of the Vaals Kerkveld project offers four types of social houses for different target groups and a collective garden in the middle, which is connected with the public space by semipublic paths. On the street side of the houses trees and hedges guarantee the integration of the project in the landscape.
Eight houses of type A are for young people, starting to live together and renting their first house. Ten similar houses, called type B are for young families and offer a huge garden. Seven house of type D with a flat roof are developed for residents, who like to have more space and an open living space on the ground floor. The six patio houses of type C are designed in a way, that people can stay there all their live, even if they are not able anymore to walk up a staircase. The plans of this houses are also suitable for disabled people.
For the heat supply each house has a heat pump and PV panels on the roof to generate the electricity.
The materialization, the use of the white, gray and brown colour tones and the serene, modern way of detailing merge the different housing typologies and give them one clear identity.
関連したプロジェクト
Magazine
-
Building Bridges with Chris Luebkeman
1 day ago
-
Winners of 2024 EU Mies Awards Announced
1 day ago
-
WENG’s Factory / Co-Working Space
5 day ago
-
Reusing the Olympic Roof
1 week ago
