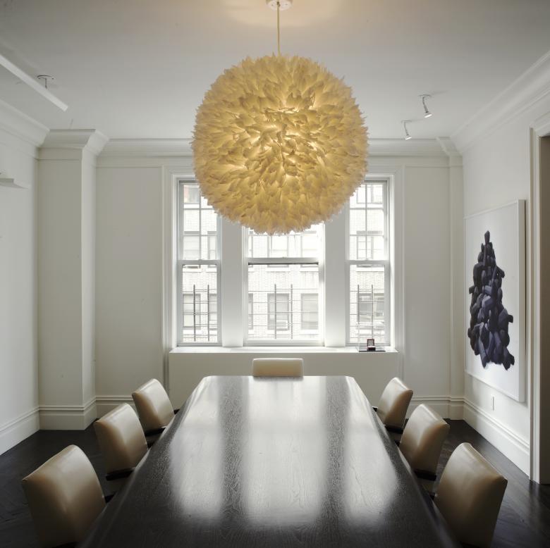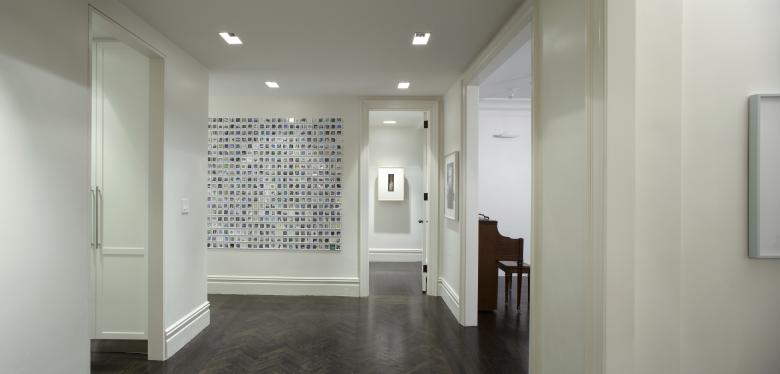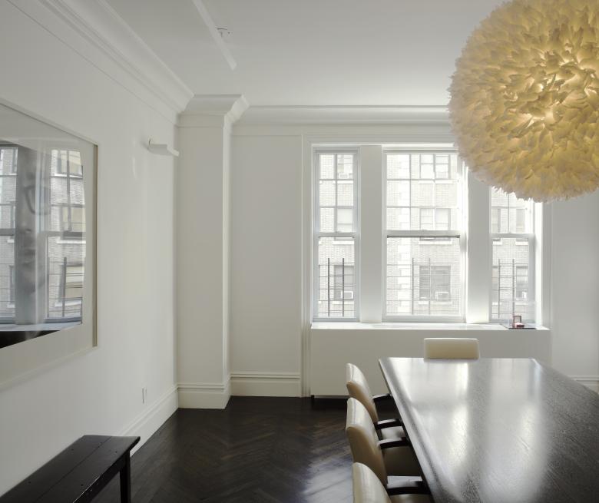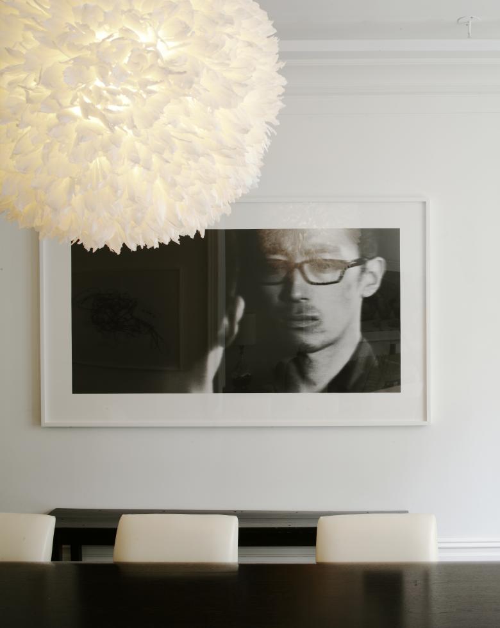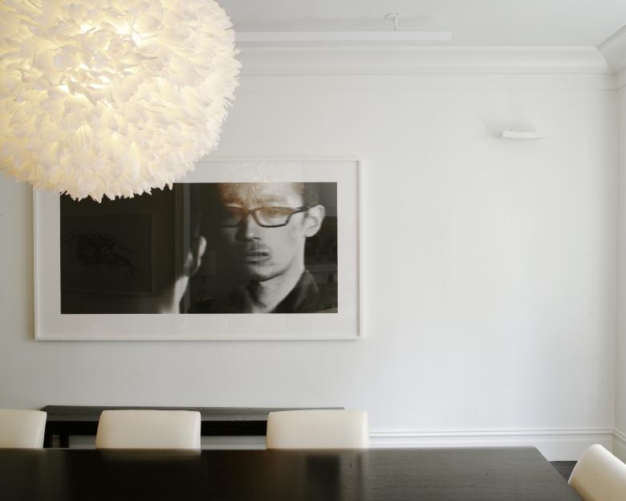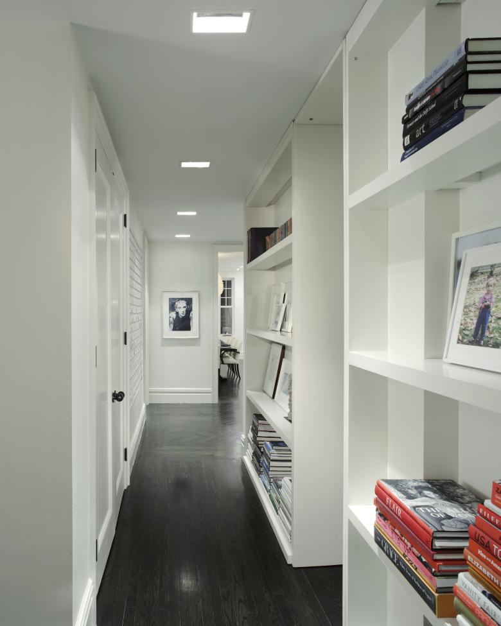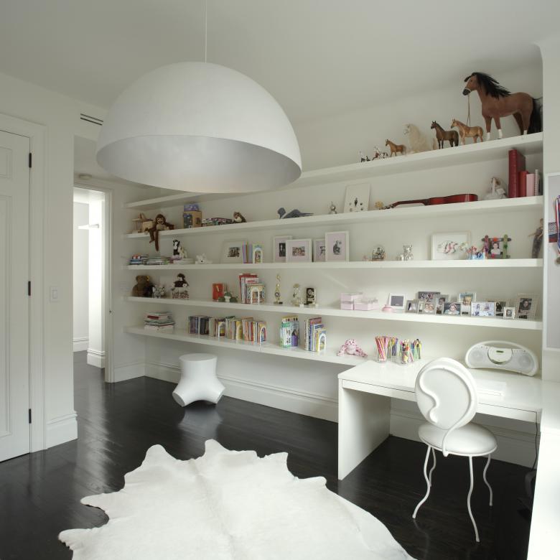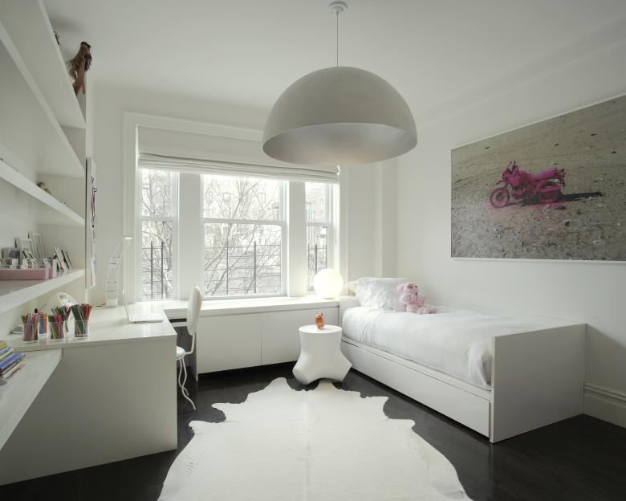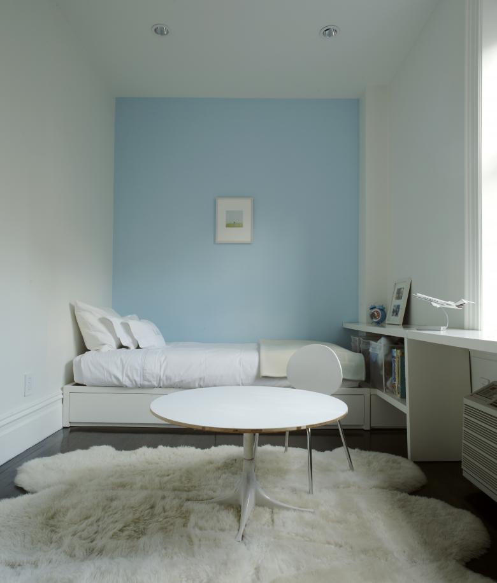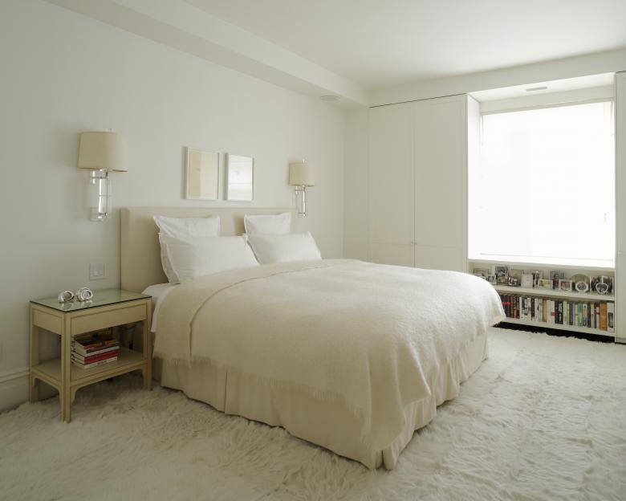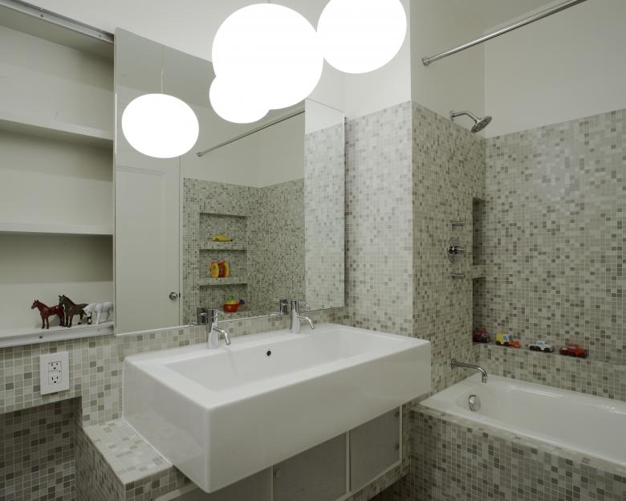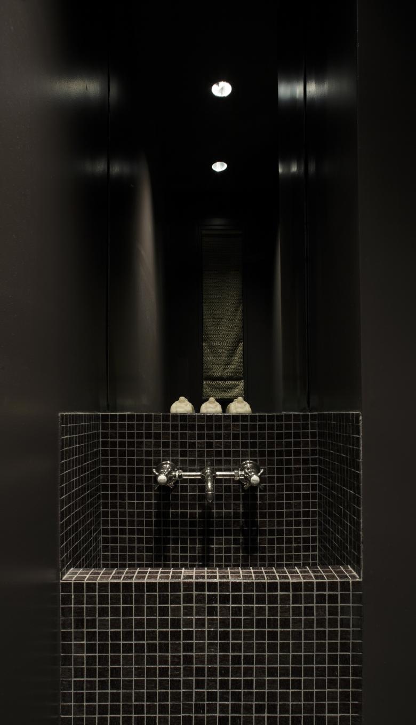Madison Avenue Residence
New York, アメリカ
- インテリアデザイナー
- De-spec
- 場所
- Madison Avenue, New York, アメリカ
- 年
- 2008
Surgery Series
In residential projects, de-spec believes that architecture, interior design and decoration must reflect the client’s lifestyle. Following a radical functionalist approach, the Surgery series utilizes a strategy of personalization according to specific programs designated by the client, rather than stylistic biases on the part of the designer.
The name of the series refers to a practice employed by de-spec, in which incisions are made into the floor plan of a home to reconstruct the circulation and flow of space in a way most suited to the lifestyle of a particular user. The process entails a series of interviews and observations which provide a reading of the client’s values and needs. This reading translates into a design strategy which fundamentally sculpts the experience of lived space.
Surgery #8 (Madison Avenue Residence):
The design for this 3,000-square-foot Madison Avenue apartment centers around the client’s need to display contemporary art. De-Spec’s layout prioritizes flow from room to room. Incorporating four bedrooms, an eating kitchen, a dining room, a living room, an office and a library, the project included repositioning and constructing walls to support programmatic needs. A collaborative process, De-Spec and the client selected artworks to display from the collection. Simple furnishings and minimal furniture allow art to reflect the client’s vision and animate everyday living.
Published:
“Residential Surgery #8 in New York City,
Objekt International, June 2012
関連したプロジェクト
Magazine
-
Doodles on the Rooftop
2 day ago
-
MONOSPINAL
2 day ago
-
Building a Paper Log House
4 day ago
