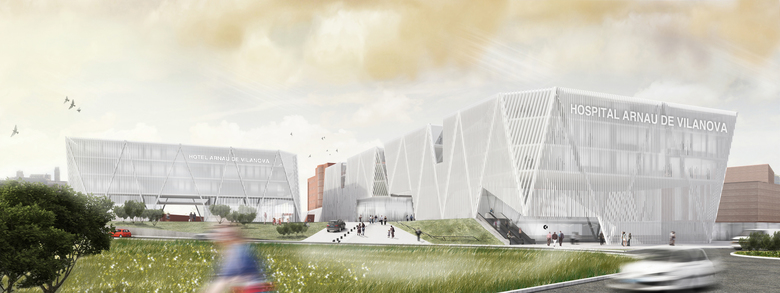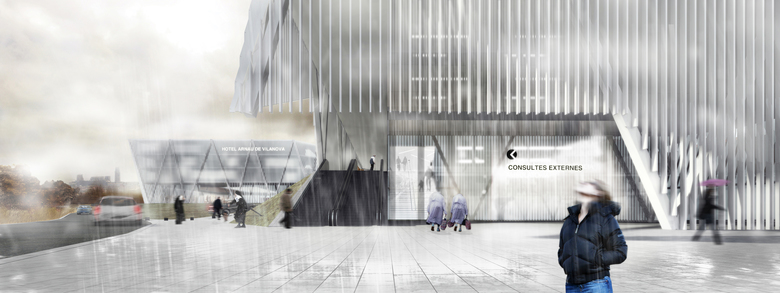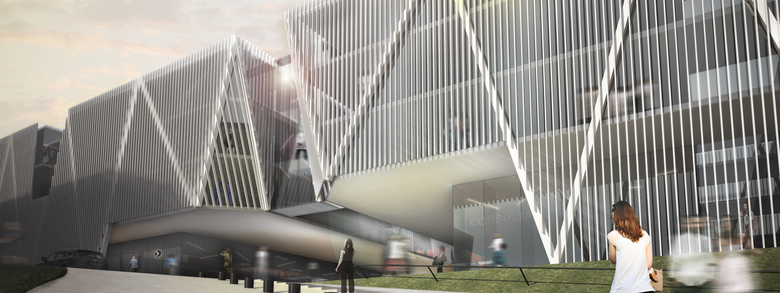Refurbishment and New Addition to the Arnau Vilanova Hospital
Lleida, Spanje
- Architecten
- PMMT
- Locatie
- Carrer Arquitecte Goma, 25196 Lleida, Spanje
The project was called upon to expand the basement level, which made it possible to eliminate the robust barrier found on the street. This topographic adaptation made clearing a 4-meter plinth possible, allowing for pedestrian and vehicular access through a new entranceway. The proposal’s volumetric arrangement was based principally on two factors: on the one hand it aimed to provide a solution in the most functional way possible, establishing a set of basic rules for the placement of the new enlargement elements, while on the other hand it sought to strategically position itself as a new landmark in Lleida’s landscape, like a sign placed near a path indicating and making the hospital’s location evident for anyone arriving from the different points of entry to Lleida’s capital.
Gerelateerde projecten
Magazine
-
Building Bridges with Chris Luebkeman
1 day ago
-
Winners of 2024 EU Mies Awards Announced
1 day ago
-
WENG’s Factory / Co-Working Space
5 days ago
-
Reusing the Olympic Roof
1 week ago







