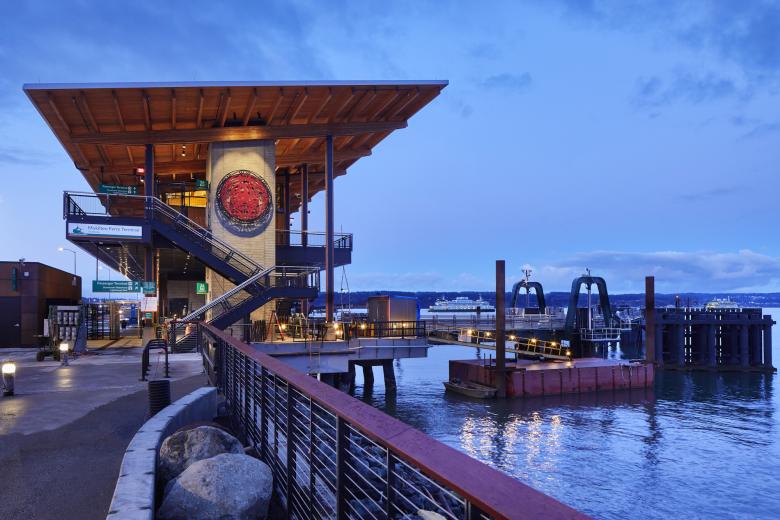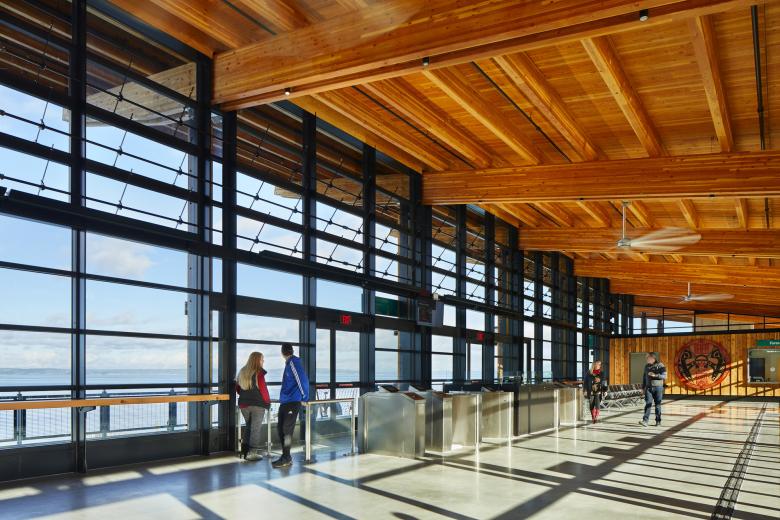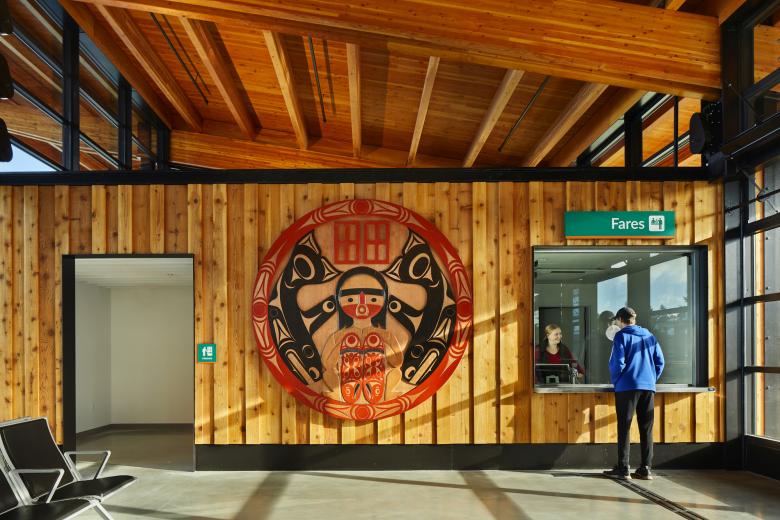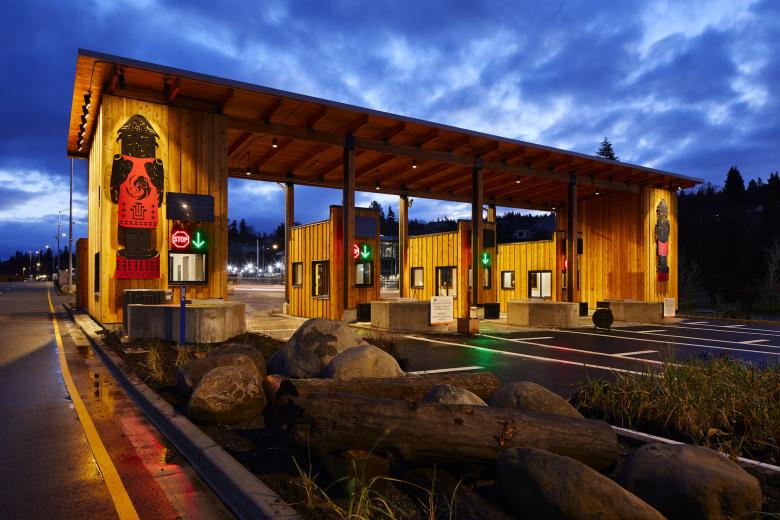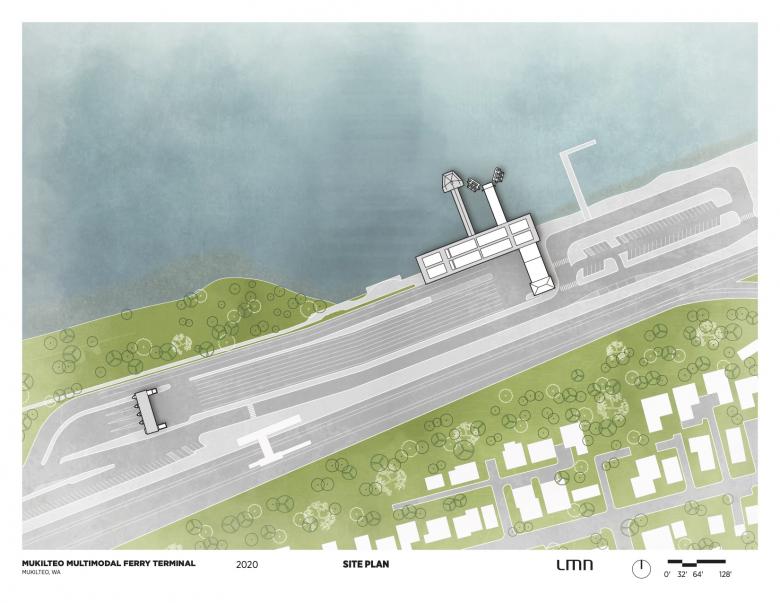Ferry Terminal Opens in Washington State
John Hill
7. janvier 2021
Photo: Benjamin Benschneider
Designed by LMN Architects, the Mukilteo Multimodal Ferry Terminal, linking Whidbey Island to the Seattle-Everett metropolitan area, opened on December 29, the first new ferry terminal in Washington State in more than 40 years.
The timber-framed building replaces a ferry terminal built in 1957 and is part of a larger $187 million project aimed at improving regional mobility. The Mukilteo-Clinton ferry route carries more than two million cars annually. With the new terminal building, the walk-on ridership is expected to expand greatly, due in large part to the location's proximity to commuter trains.
Aside from functional and transit issues, the project is notable for its form, which was inspired by the tribal longhouses built by Coast Salish tribes who occupied the land the terminal is built upon. The terminal's design involved the input of eleven tribal governments; tribal cultural motifs designed by Native American artists James Madison and Joe Gobin are on display on the exterior and inside the double-height waiting room.
LMN Architects developed a sustainability plan for the brownfield site, a former fuel depot and pier, some of it geared to improving the water conditions that have been a fishing site for the Coast Salish tribes. The vehicle holding area, for instance, incorporates pervious concrete to collect stormwater and filter it through layers of sand before it is released into the waterway. The concrete-and-timber terminal building has numerous green features, including photovoltaic panels on the roof.
A video of the building's virtual ribbon cutting is at bottom.
Photo: Benjamin Benschneider
Photo: Benjamin Benschneider
Photo: Benjamin Benschneider
Drawing: LMN Architects
Location: 910 1st Street, Mukilteo, Washington
Client: Washington State Ferries
Architect: LMN Architects
- Project Team: Clay Anderson, David Backs, Greg Bishop, Elizabeth Correa, Aubrey Davidson, Matthew Fisher, Howard Fitzpatrick, Cody Gabaldon, Apoorv Goyal, Mette Greenshields, Chelsea Holman, Euiseok Jeong, Gustavo Lopez, Graham Moore, Lori Naig, Walt Niehoff, Christopher Patterson, John Petterson, Bennett Sapin, Tyler Schaffer, Todd Schwisow, Kathy Stallings, John Woloszyn, Rushyan Yen
General Contractor: IMCO General Construction
Landscape Architect: HBB Landscape Architecture
Lighting Design: Dark Light Design
Mechanical/Plumbing Engineer: FSi Consulting Engineers
Electrical Engineer: Jacobs Engineering Group
Communications: Ergosync Engineering
Vertical Transportation: The Greenbusch Group, Inc.
Geotechnical Engineer: Hart Crowser
Signage Design: Ilium
Security Design: Washington State Ferries
Floor Areas: Terminal: 5,865 sf (545 m2); Maintenance Building: 4,193 sf (389.5 m2); Toll Plaza: 828 sf (77 m2)
Articles liés
-
Winthrop Library
on 27/02/2023
-
SOM and Selldorf Selected to Revitalize Hirshhorn Museum
on 01/11/2022
-
Ferry Terminal Opens in Washington State
on 07/01/2021
-
Klotski Building
on 19/08/2019
-
Klotski
on 09/07/2019
