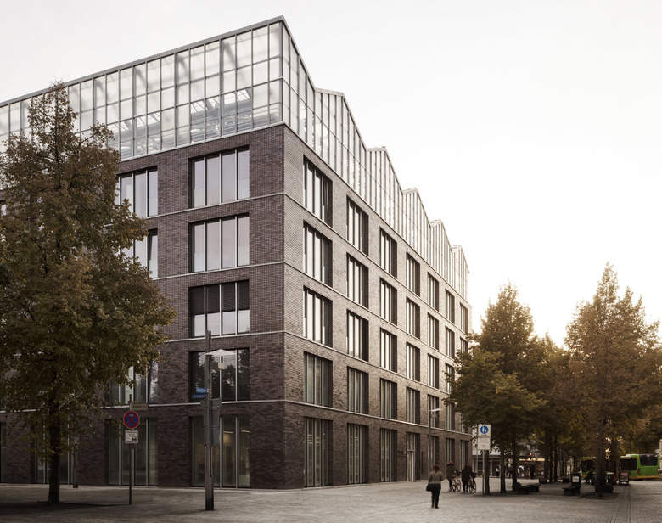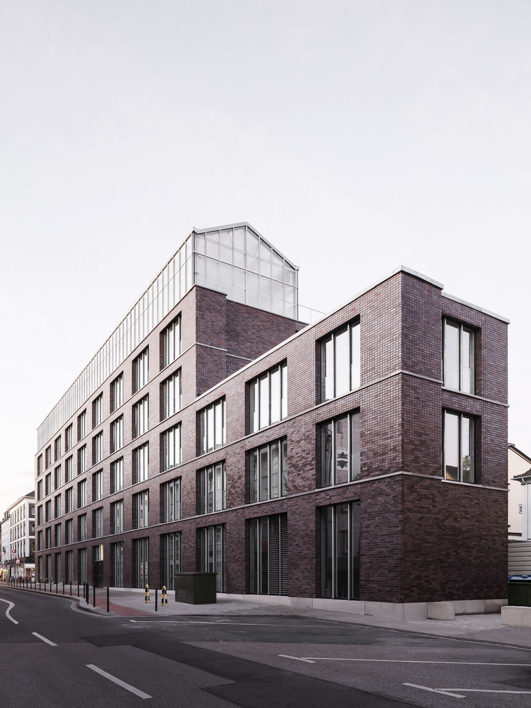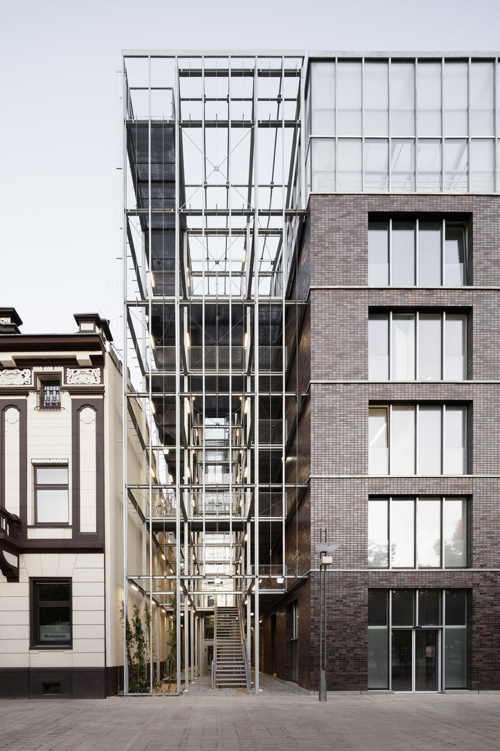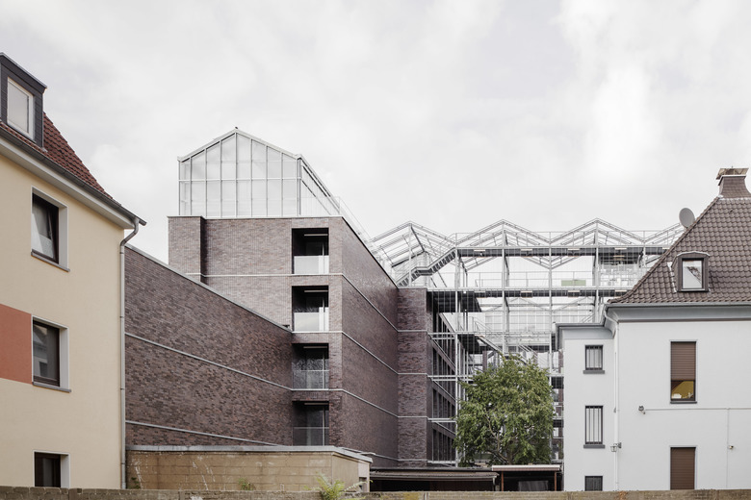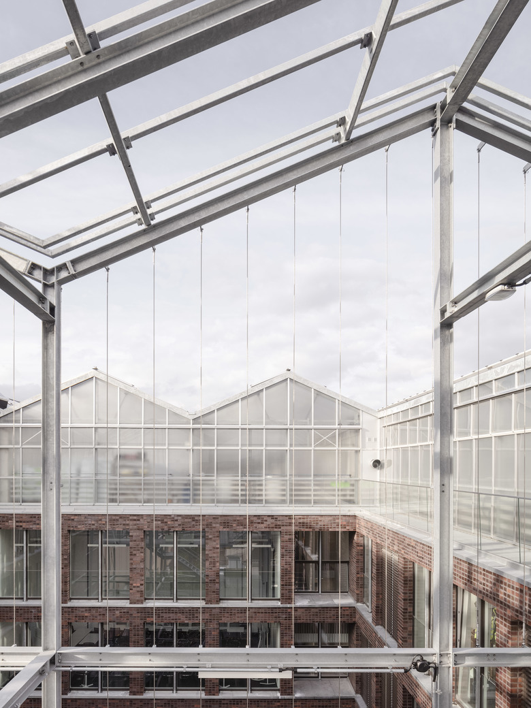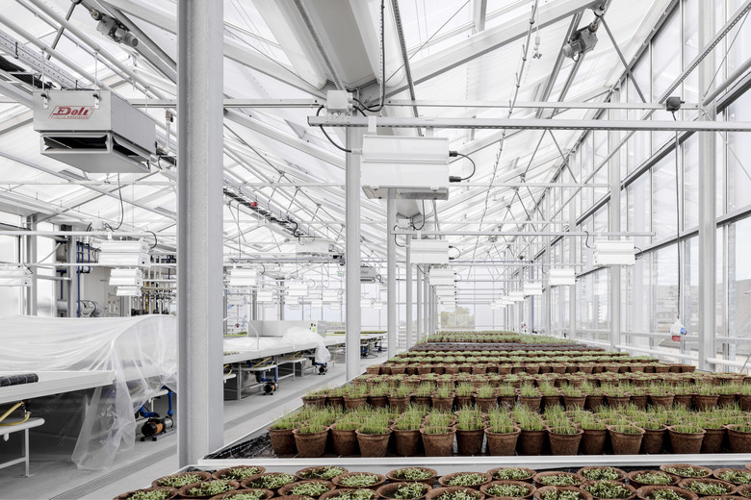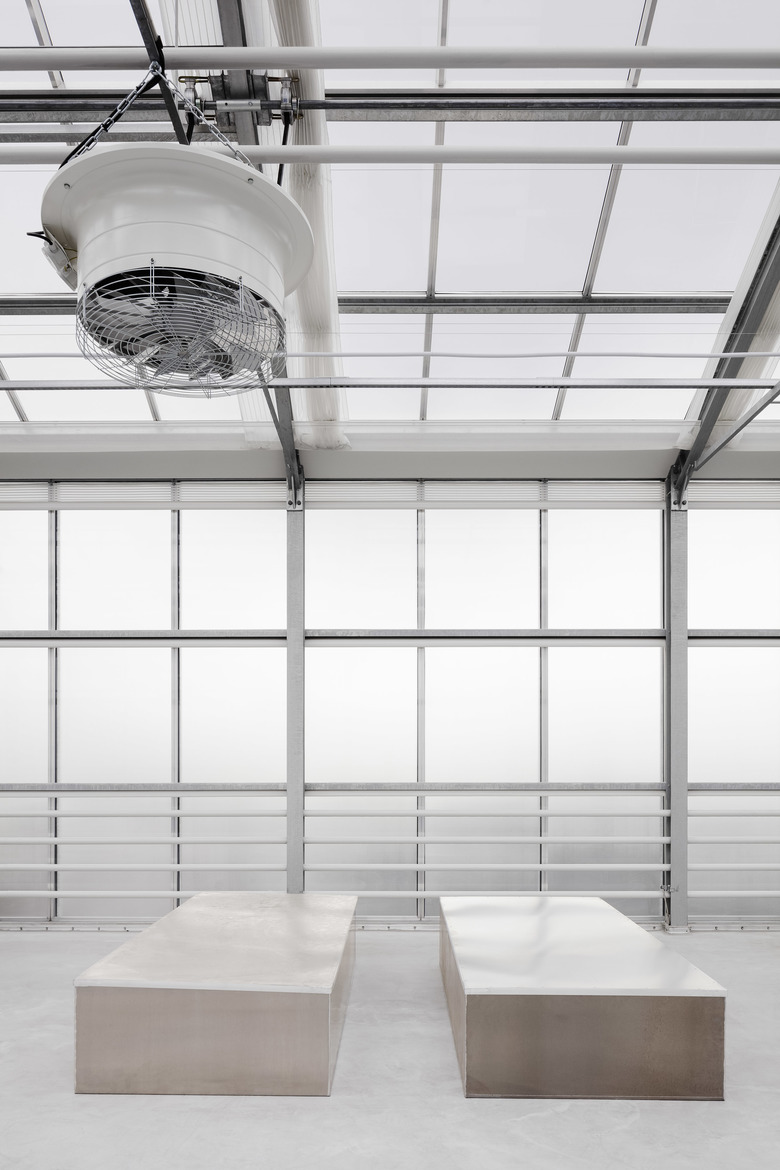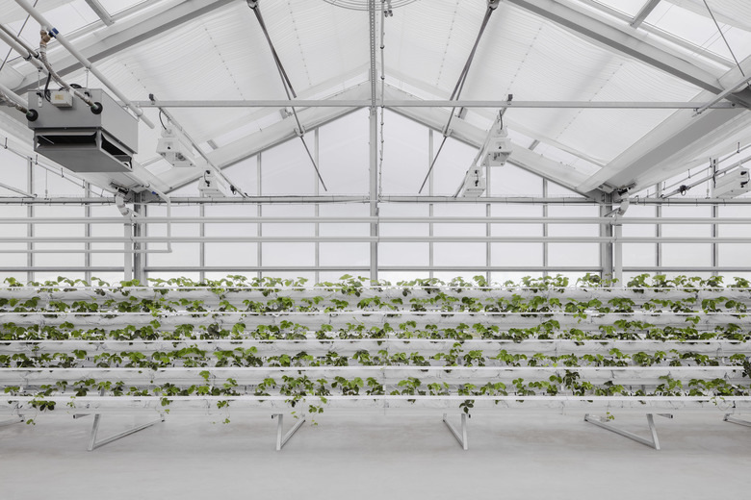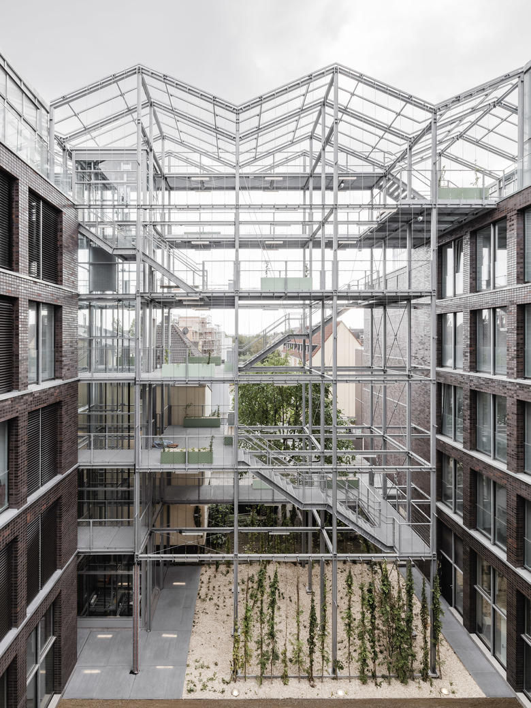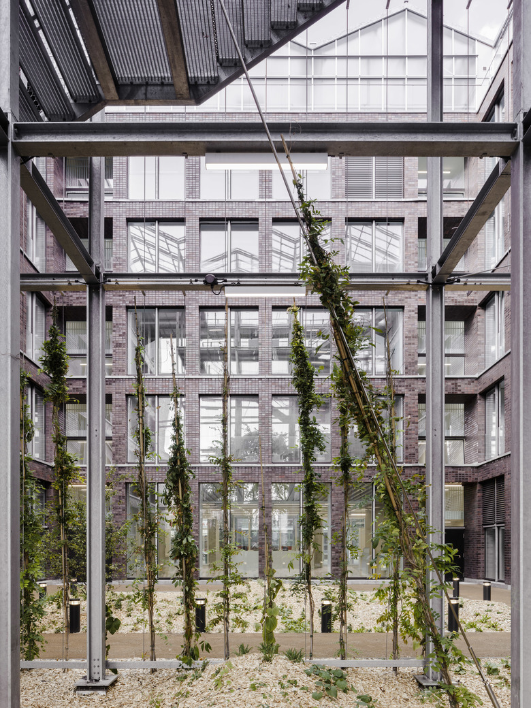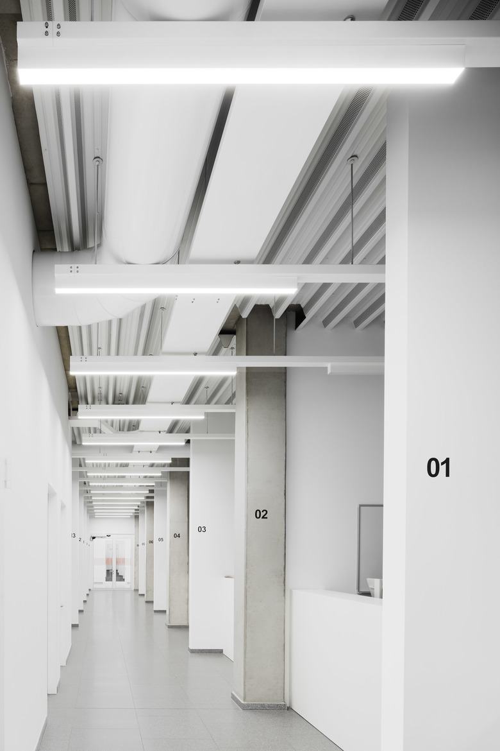Administration Building with Rooftop Greenhouse
Terug naar projectenlijst- Locatie
- Oberhausen, Duitsland
- Jaar
- 2019
- Klant
- OGM Oberhausener Gebäudemanagement GmbH
- Greenhouse planner
- Haas Architekten, Berlin
- Landscape Architect
- atelier le balto, Berlin
The office building in the center of Oberhausen combines the diverse functions of a public administrative building and rooftop garden in a new way, integrating features of both typologies. The tension between the physicality of the brick building and the delicate lightness of the greenhouse creates a new identity that affects the urban context of the Altmarkt, an important location in the city. A vertical garden connects the square with the roof garden. Developed in collaboration with landscape architects atelier le balto, it is an effective urban planning element that purposefully combines the old and new landscape typologies as a public space. A varied course leads visitors from the tree-lined market square up steps and platforms, past climbing plants and seating areas, to the roof. From the rooftop, the view opens up over the historical center of the city.
A part of the rooftop greenhouse, which was planned in cooperation with Haas Architekten, is a research area used by the Oberhausen-based Fraunhofer Institute for Environmental, Safety and Energy Technology, to realize its concepts in the field of building-integrated agriculture.
