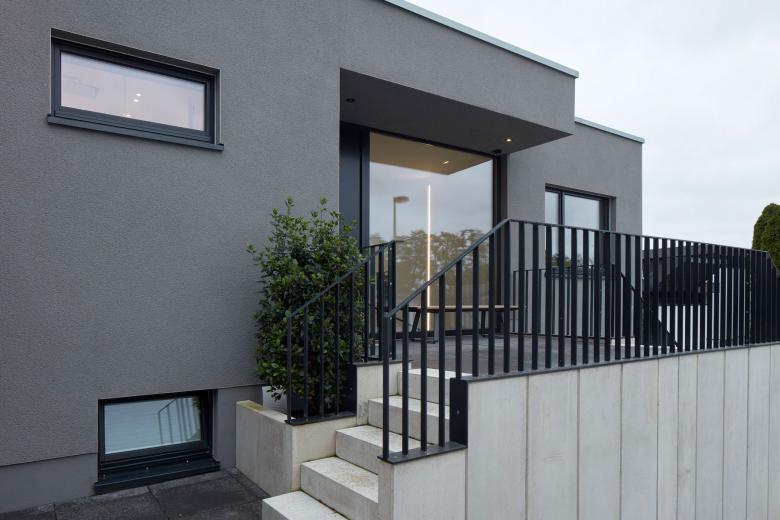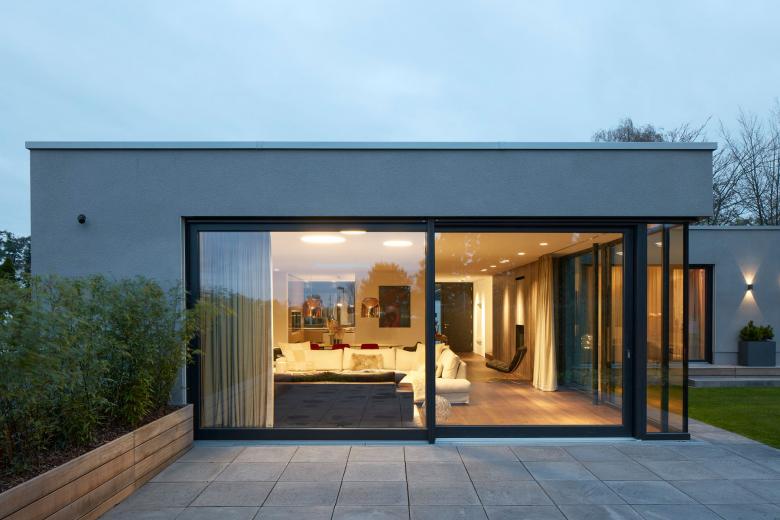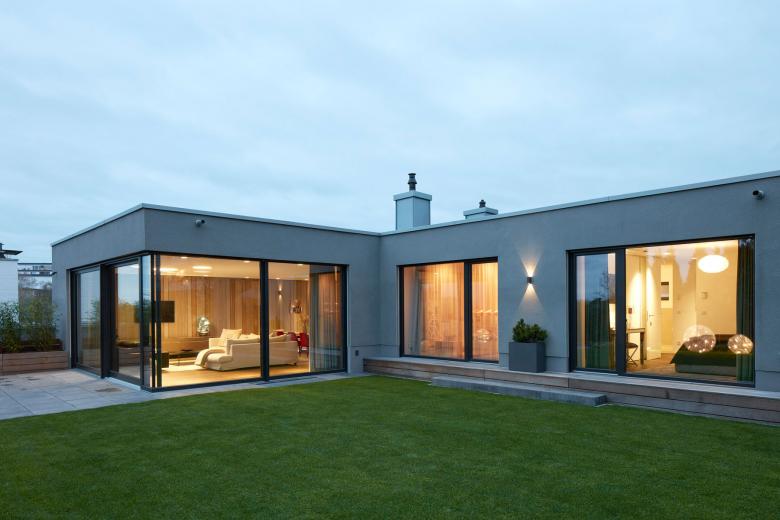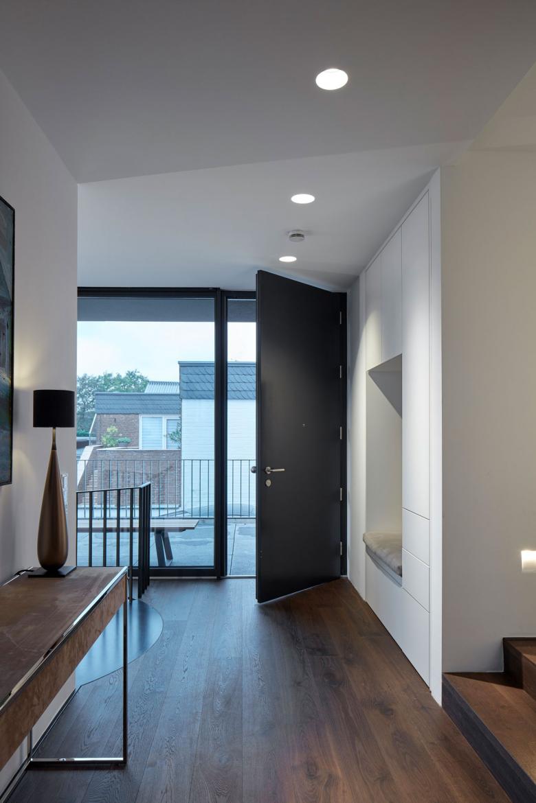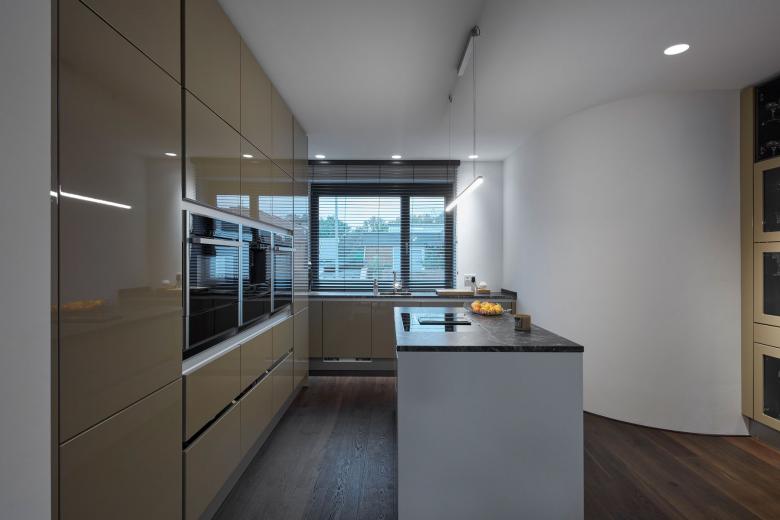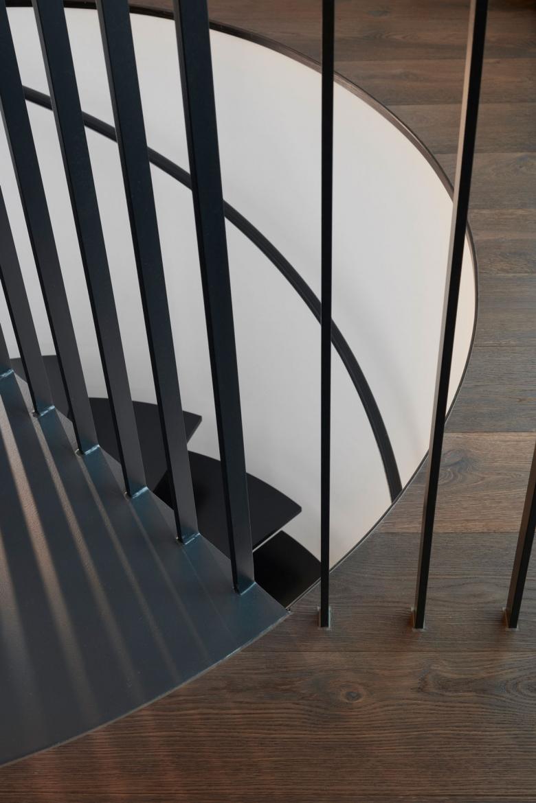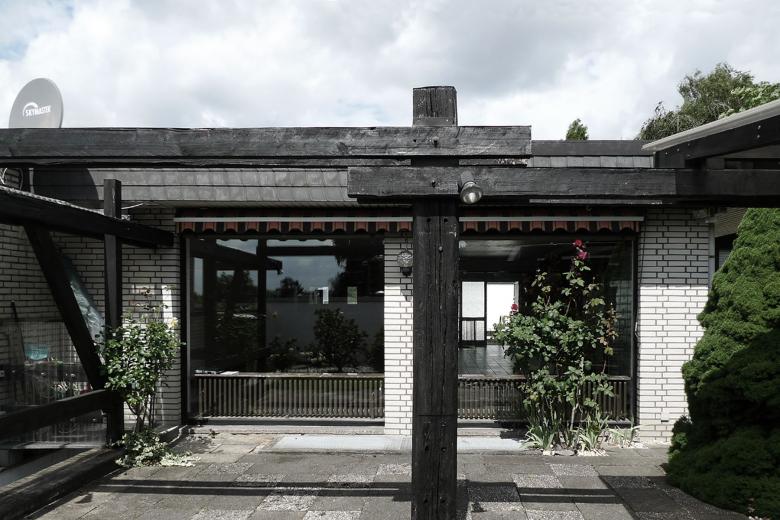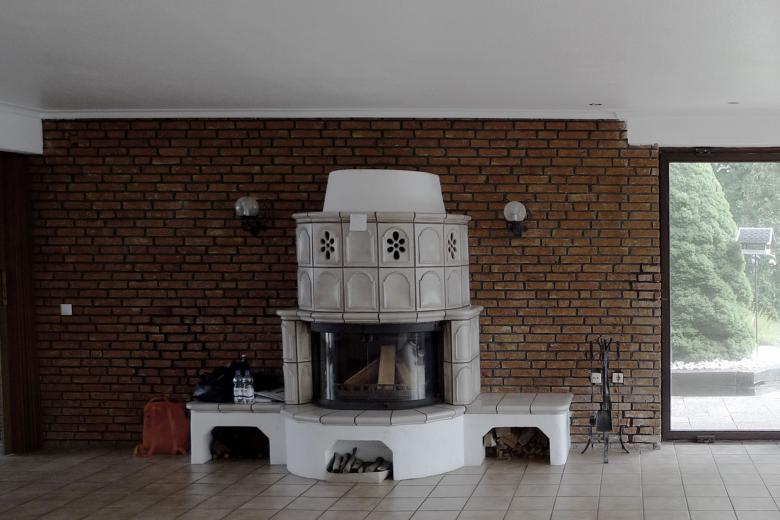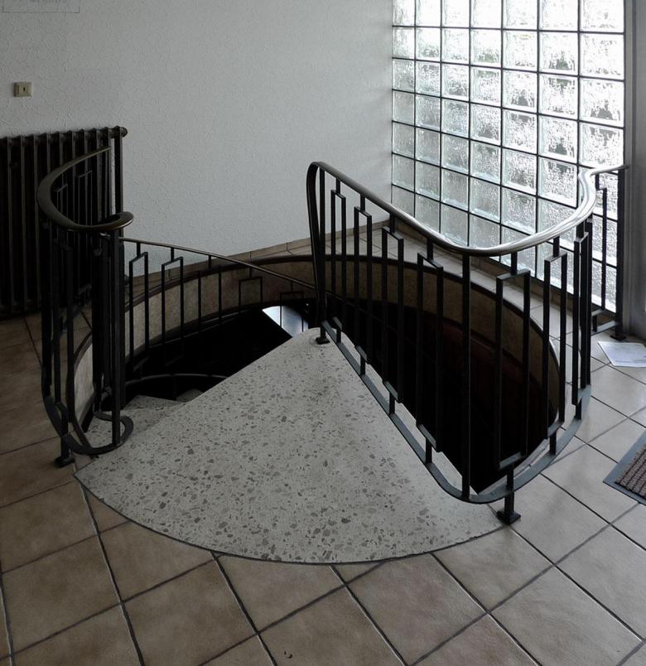Bungalow renovation in Erkrath
Erkrath, Germany
- Architects
- Georg Döring
- Location
- Erkrath, Germany
- Year
- 2020
In the heart of Erkrath a 70s bungalow was completely renovated. In order to allow more air and light into the building, the roof was also raised and the garden front was generously opened up in the form of corner glazing. The entire floor plan was also redesigned to transform the house to meet current needs and technology.
Related Projects
Magazine
-
WENG’s Factory / Co-Working Space
4 days ago
-
Reusing the Olympic Roof
1 week ago
-
The Boulevards of Los Angeles
1 week ago
