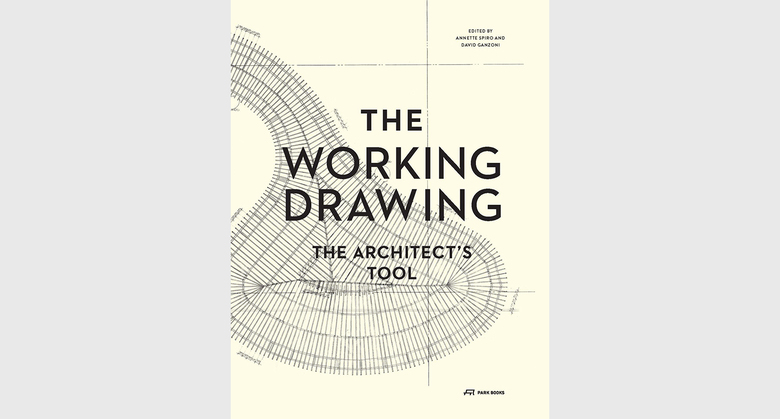The Working Drawing
John Hill
10. February 2014
Cover of The Working Drawing: The Architect's Tool, edited by Annette Spiro and David Ganzoni (Park Books, 2013)
Plans, elevations, sections and details comprise the typically hundreds of drawings needed to make a design understood so it can be built, so it can move from idea to reality. At a time when these drawings are evolving thanks to software and digital fabrication, Annette Spiro and David Ganzoni have assembled 100 historical and contemporary drawings in The Working Drawing: The Architect's Toolkit, a beautiful new coffee table book published by Park Books.
Even the busiest architect will want to slow down to absorb the details in Meister Arnold's 13th-century drawing of Cologne Cathedral, "walk through" the plan of Eero Saarinen's TWA Terminal, or read one of the dozen essays by practicing architects and historians on the subject. Below we highlight a selection of drawings from the book in chronological order; click drawings to see larger versions in a slideshow.
Meister Arnold, View: west facade, Cathedral, Cologne, Germany, 1280 © Cologne Cathedral Archives, Matz und Schenk
Paper format: 166.5 x 406.5 cm
Drawing technique: Iron gall ink on parchment
Scale: likely 1:36
Plan contents: View: west facade
Date: 1280
Drafted by: Meister Arnold
Object: Cathedral
Location: Cologne, Germany
Time of construction: 1248–1880
Gottfried Semper, Perforation template: façade sgraffito, Observatory of the ETH, Zurich, Switzerland, time of construction 1861-1864 © gta Archives, ETH Zurich: 20-0320-114
Paper format: 109.4 x 215 cm
Drawing technique: Ink, diluted with water, on paper, folded and perforated
Scale: 1:1
Plan contents: Perforation template: façade sgraffito
Drafted by: Gottfried Semper
(not signed)
Object: Observatory of the ETH
Location: Zurich, Switzerland
Time of construction: 1861–1864
Karl Egender, Wilhelm Müller, Floor plan and sectional views: supports, beams, Indoor stadium, Zurich, Switzerland, 1938 © gta Archives, ETH Zurich: 44-0159-728
Paper format: 131.5 x 156.5 cm
Drawing format: 124.3 x 151.5 cm
Drawing technique: Ink on tracing paper, marked out with pencil, lettering with template and by hand
Scale: 1:100
Plan contents: Floor plan and sectional views: supports, beams
Date: 13 January 1938
Object: Indoor stadium
Location: Zurich, Switzerland
Time of construction: 1938–1939
Hannes Meyer, Sectional views: ceilings, floors, Genossenschaftliches Kinderheim / Cooperative children’s home, Mümliswil, Switzerland, 1938 © gta Archives, ETH Zurich: 28-1937-1-64
Paper format: 107.2 x 61.2 cm
Drawing format: 105.2 x 59.6 cm
Drawing technique: Heliographic print
Scale: 1:2
Plan contents: Sectional views: ceilings, floors
Date: 1 March 1938
Object: Genossenschaftliches Kinderheim / Cooperative children’s home
Location: Mümliswil, Switzerland
Time of construction: 1937–1939
Jean Prouvé, Floor plan, sectional views and perspectives: details, Holiday residence, Onville, France, 1939 Arch. dép. de Meurthe-et-Moselle: 23 J 68-30 © 2013, Pro Litteris, Zurich
Paper format: 100 x 71 cm
Drawing technique: Pencil and colored pencil on tracing paper
Scale: 1:1, 1:5, 1:10
Plan contents: Floor plan, sectional views and perspectives: details
Date: 3 July 1939
Drafted by: Jean Boutemain
Object: Holiday residence
Location: Onville, France
Time of construction: 1939
Bruno and Fritz Haller, Grundriss: Floor plan: layout plan for production machines, Rebuilding of the plant U. Schärer’s Söhne Münsingen, Münsingen, Switzerland, 1961 © gta Archives, ETH Zurich: 189-0124.1
Paper format: 187.1 x 89.6 cm
Drawing technique: Heliographic print on tracing paper, ink, lettered with
template, colored plastic film and hatching on back side, marked out with pencil
Scale: 1:50
Plan contents: Floor plan: layout plan for production machines
Date: Heliographic print 15 November 1961, revised until 22 August 1962, Date of the layout plan not signed
Object: Rebuilding of the plant U. Schärer’s Söhne Münsingen
Location: Münsingen, Switzerland
Time of construction: 1964
Hans Demarmels, Layout: plumbing installation, heating, House Cazenave, Lanneplaà, Orthez, France, 1965 © Hans Demarmels jun., Zurich
Paper format: 95.7 x 62.5 cm
Drawing format: 92.5 x 58.5 cm
Drawing technique: Ink on tracing paper, lettering with template, hatching on plastic film glued to backside
Scale: 1:50
Plan contents: Layout: plumbing installation, heating
Date: June 1965
Drafted by: Hans Demarmels
Object: House Cazenave
Location: Lanneplaà, Orthez, France
Time of construction: 1966
Severiano Mário Porto, Top view: roof truss, rafter distribution, Balbina Environmental Assurance Center, Manaus, Amazonia, Brazil, 1985 © Federal University of Rio de Janeiro Architecture and Urbanism College Research and Documentation Center
Paper format: 86.5 x 61.5 cm
Drawing technique: Pencil on tracing paper
Scale: 1:100
Plan contents: Top view: roof truss, rafter distribution
Date: December 1985
Object: Balbina Environmental Assurance Center
Location: Manaus, Amazonia, Brazil
Time of construction: 1985
Annette Spiro, Stephan Gantenbein, Views, and top view, sectional views: ventilation pipe hanging, Kirchgemeindehaus Wollishofen, Zurich, Switzerland, 2006 © Spiro + Gantenbein Architekten, Zurich
Paper format: 112 x 75 cm
Drawing technique: CAD
Scale: 1:20 and 1:2
Plan contents: Views, and top view, sectional views: ventilation pipe hanging
Date: 14 November 2006, 17 November 2006
Drafted by: Peter Ozlberger
Object: Kirchgemeindehaus Wollishofen
Location: Zurich, Switzerland
Time of construction: 2007
Barbara Frei, Martin Saarinen, Perspectives of cabinetry works, Xenix Bar, Zurich, Switzerland, 2007 © Frei + Saarinen Architekten, Zurich
Paper format: 42 x 29.7 cm
Drawing technique: Pencil on paper
Plan contents: Perspectives of cabinetry works
Date: 2007
Drafted by: Martin Saarinen
Object: Xenix Bar
Location: Zurich, Switzerland
Time of construction: 2006–2007
Markus Schietsch, Floor plan: coordination plan: roof, Zoo, elephant park, Zurich, Switzerland, 2012 © Markus Schietsch Architekten, Zurich
Paper format: 130 x 90 cm
Drawing technique: CAD
Scale: 1:100
Plan contents: Floor plan: coordination plan: roof
Date: 26 November 12
Drafted by: Alke Misselhorn,
Clemens Klein
Object: Zoo, elephant park
Location: Zurich, Switzerland
Time of construction: 2012–2014
Related articles
-
Spotlight on Italy
on 5/16/18
-
Bologna Shoah Memorial
on 7/20/15











