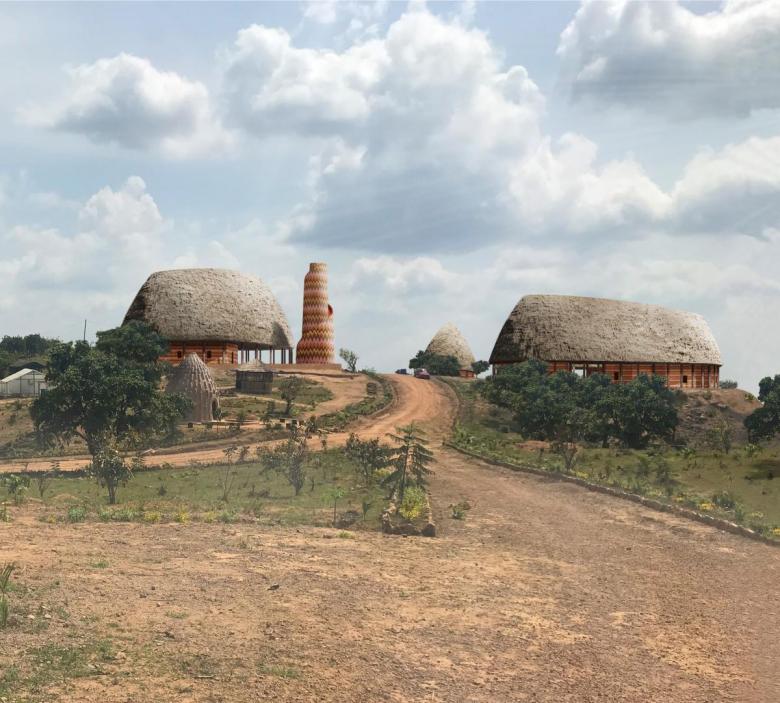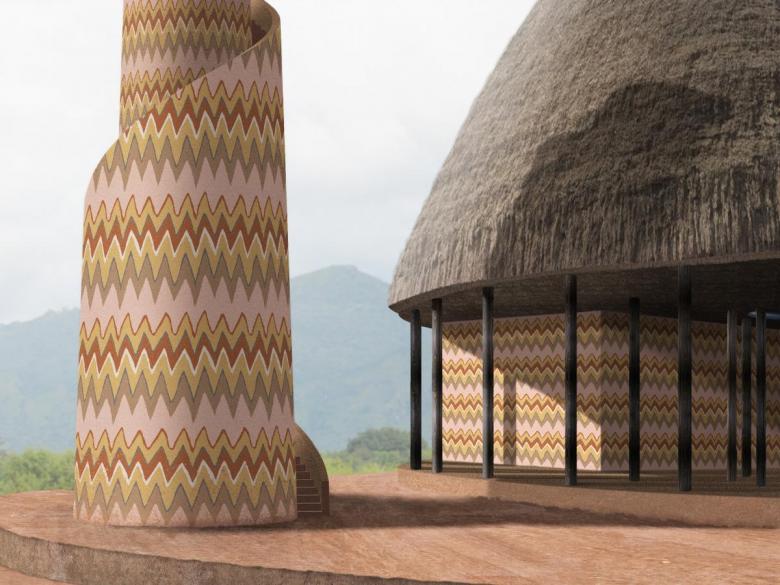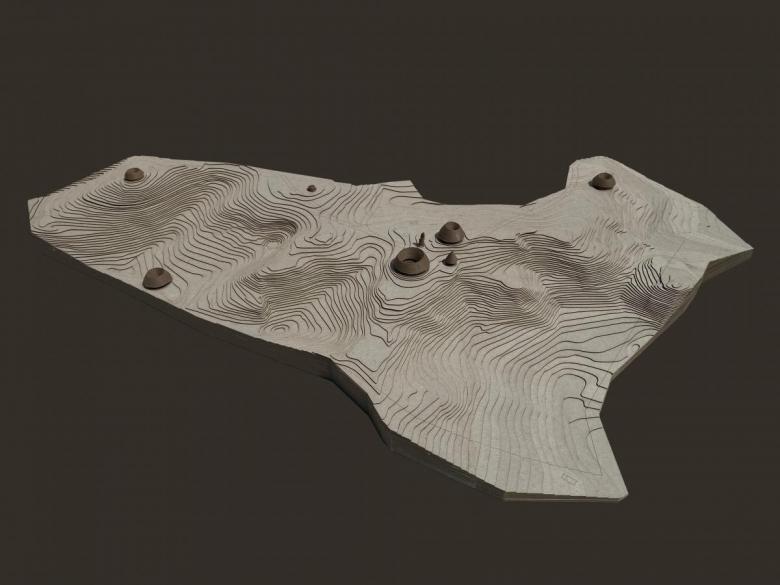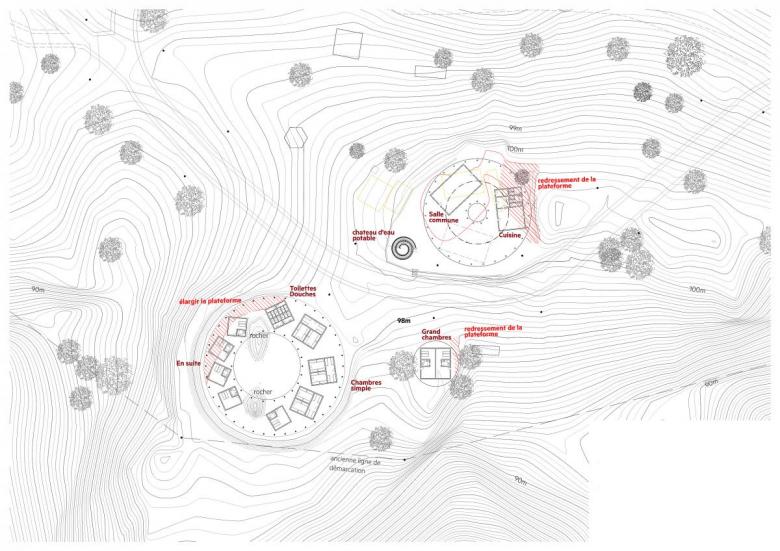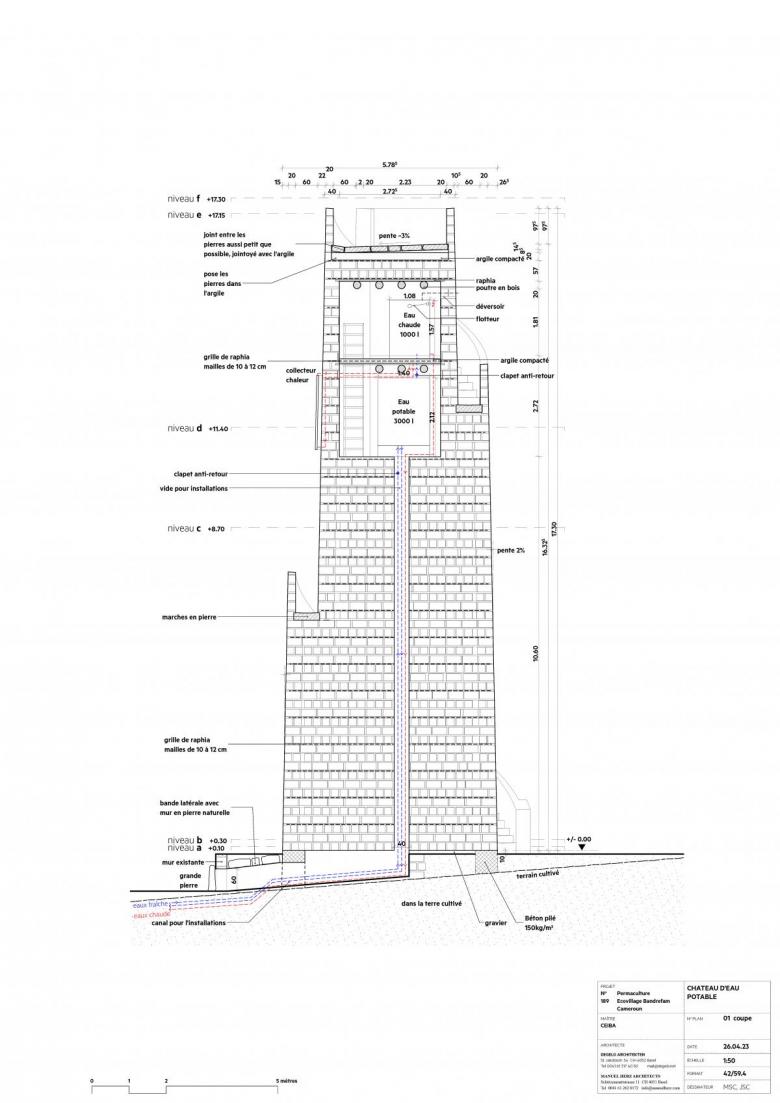14. March 2024
Visualization © Manuel Herz Architects and Degelo Architects
Swiss architects Manuel Herz and Heinrich Degelo are together realizing a settlement in western Cameroon, a complex that was designed with local people and is being built exclusively by locals.
The Kingdom of Bandrefam is located about 300 kilometers from Yaoundé, the capital of Cameroon. The region in the west of the Central African country has an enchanting natural landscape and great cultural diversity. However, it is becoming increasingly difficult to ensure a secure supply of food for the growing population. The kingdom suffers from environmental degradation and limited economic opportunities, and the soil is partially degraded. As a result, traditional agricultural methods no longer produce sufficient harvests despite the favorable tropical climate.
The Swiss charity organization Shya Lou, which was co-founded by personalities from the region, wants to counteract this and help people become sustainably self-sufficient. This is why an exemplary agricultural settlement is currently being built in Bandrefam. It is to be the center of a permaculture. It will introduce sustainable farming methods that are based on natural ecosystems, promote biodiversity and use resources efficiently at the same time.
The complex was designed by two Basel-based architects, Manuel Herz and Heinrich Degelo, together with the villagers, who were invited to several workshops and consultations in which the king also took part. The new settlement is being built exclusively by local construction workers and craftsmen.
Construction work began last year with the two water towers. The development is due to be completed in 2025. (Visualization © Manuel Herz Architekten and Degelo Architekten)
The two architects working together on the project is a good fit: Manuel Herz, also known for his wonderful Babyn Yar Synagogue in Ukraine, has already gained a lot of experience with construction projects in Africa. For example, he realized a hospital in Tambacounda, Senegal, and he also designed the Pavilion of the Western Sahara for the 2016 Venice Architecture Biennale. Heinrich Degelo, on the other hand, is passionate about environmentally friendly construction with a low-tech approach. He has demonstrated this, for example, with a residential and studio building in Basel that does not require any heating at all.
The pair's complex in Cameroon consists of stables, water towers, a community center with a conference room, a communal kitchen and guest houses. The buildings are made of clay, raffia, which is similar to bamboo, and straw — as is traditional in the region. Cement is not used. The typology of the new buildings also reflects the regional architectural language: Courtyard houses with verandas and steep roofs are being built. This is ideal for a tropical climate characterized by extreme heat and heavy rainfall.
The new settlement is located on hilly terrain. The ring-shaped courtyard houses with steep roofs reflect the regional building tradition. They are made of natural building materials such as clay, raffia and straw. (Model photo © Manuel Herz Architekten and Degelo Architekten)
The community center and guest houses each have a circular footprint and ring-shaped gable roofs with different pitches. Rooms such as the kitchen, the guest rooms and the meeting room are arranged as rectangular volumes under the roof structure. On the one hand, the open center is a reference to the structure of traditional villages and can serve as a meeting place for people, while on the other hand, it enables efficient cross-ventilation of the rooms. The latter also ensures a comfortable indoor climate.
Construction work began last year with the two water towers for the drinking water supply. One is being built from new clay bricks reinforced with plant fibers. It spirals upwards. An existing structure is being reused for the other. The architectural project is intended to further strengthen the local community and give people a better perspective. In the long term, it will be combined with other projects in the areas of health, education, solar energy, drinking water supply, and sanitary facilities.
