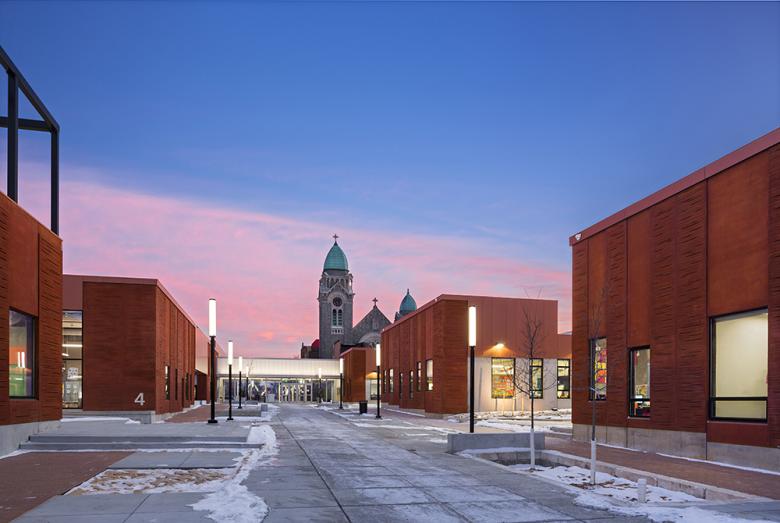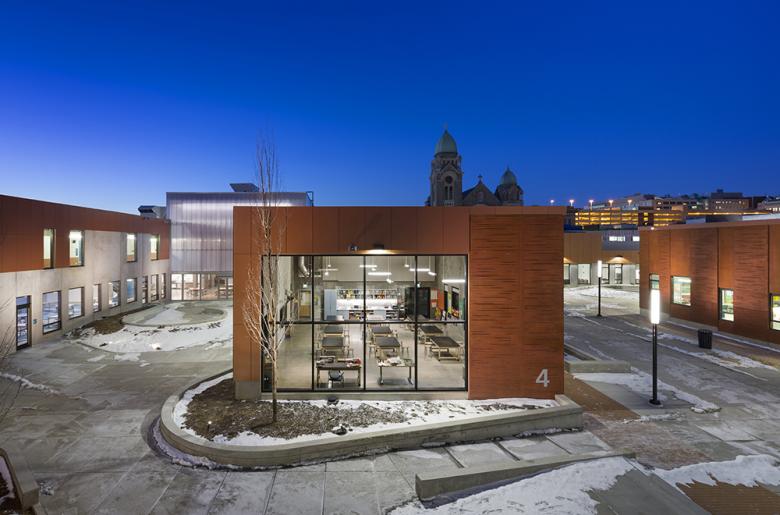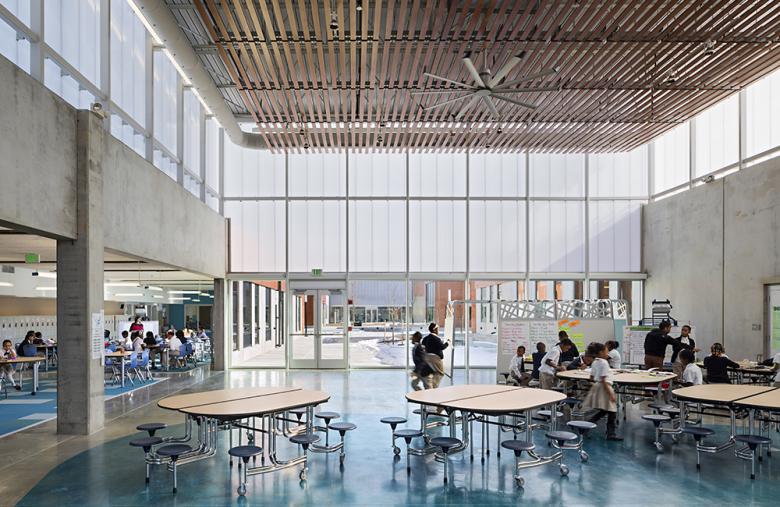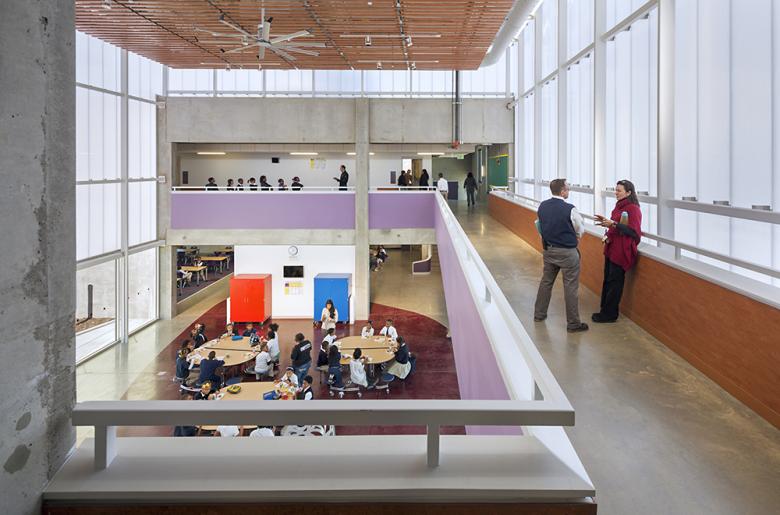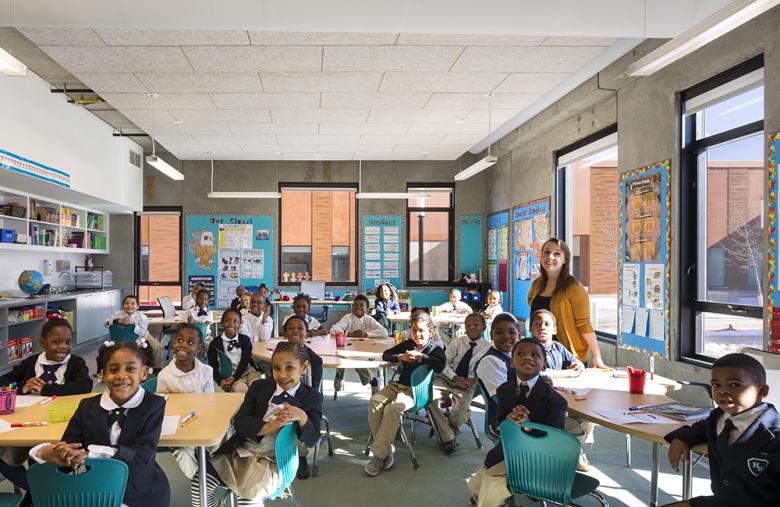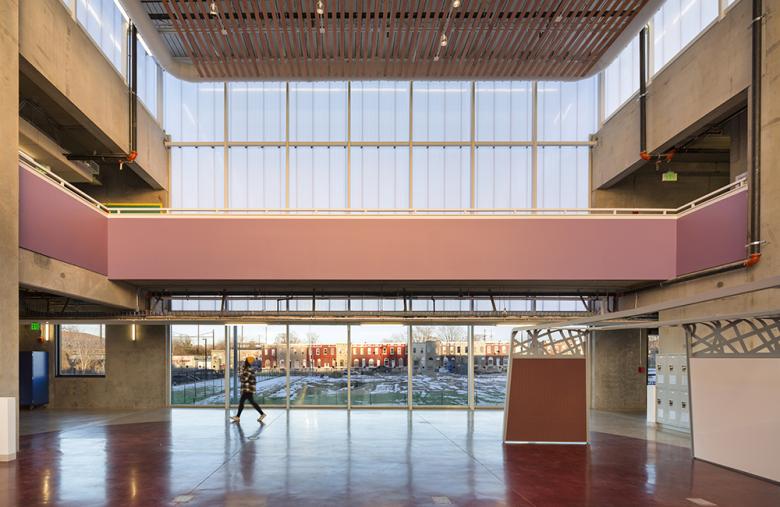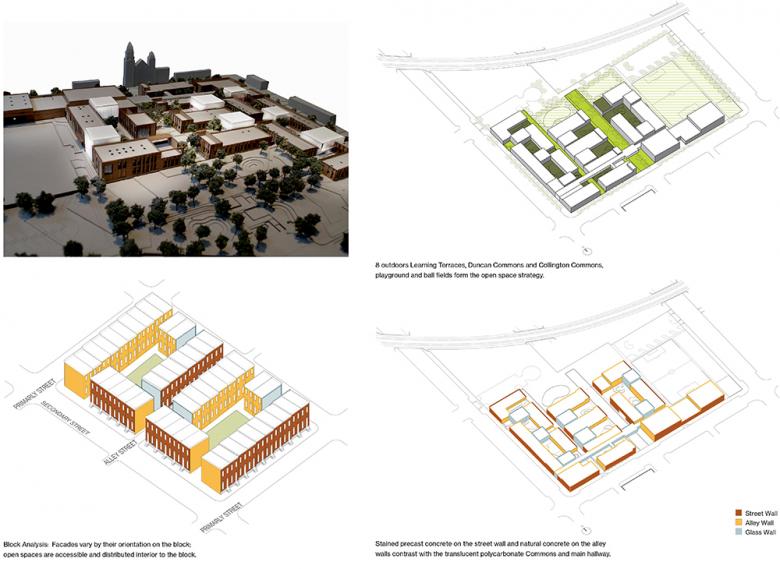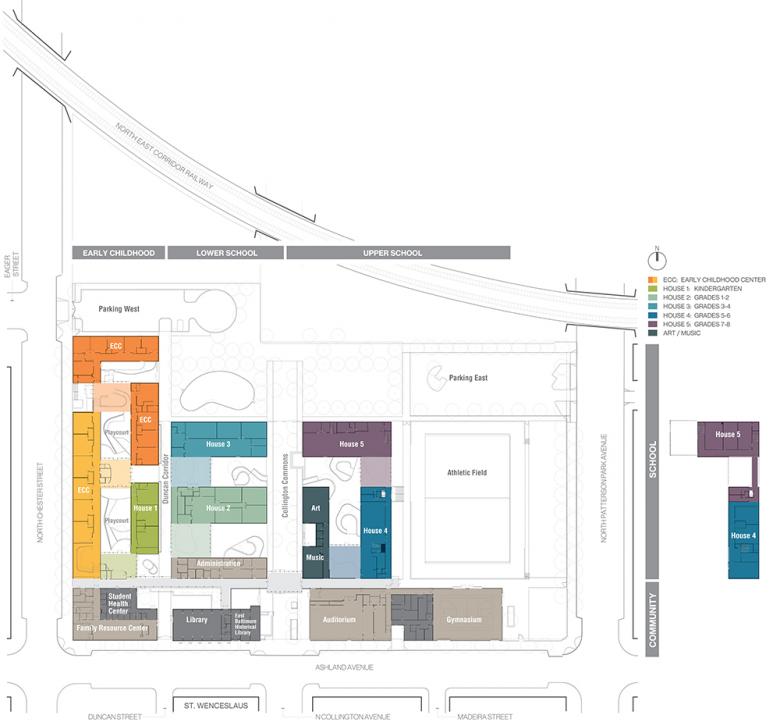Henderson-Hopkins School
16. May 2014
Baltimore has a reputation for crime, poverty and drugs, thanks to statistically high rates of each but also the city's portrayal in popular culture, most notably the television show The Wire. A major redevelopment area in East Baltimore attempts to address these concerns, and a major part of it is a new school for kindergarten through eighth grade that occupies two city blocks. The design by New York's ROGERSPARTNERS Architects+Urban Designers breaks up the school into multiple buildings across the blocks, making it a porous and inviting place that also incorporates community facilities among the spaces for learning. The architects answered a few questions about the recently completed project.
Exterior view from Collington
What were the circumstances of receiving the commission for this project?
East Baltimore Development, Inc., invited firms to compete to design the school in 2010. After being chosen as one of three shortlisted firms, Rogers Partners (then known as Rogers Marvel) was selected for its design approach to innovative, neighborhood-integrated planning.
Exterior view of House 4
Please provide an overview of the project.
The Henderson-Hopkins School is a holistic model for social and economic reform of urban neighborhoods via education and health. More than just inserting an isolated building or a park into a local community that lacks basic infrastructure and services, the school rebuilds the community from the inside out. The campus is designed as a “container” for teaching and learning that will adapt to changing pedagogical methods and the needs of a neighborhood in transformation. The architecture is configured to support progressive teaching methods and provide a great experience for students.
While most elementary schools are single buildings, the Henderson-Hopkins School is a cluster of learning pavilions or “houses.” This is a decentralizing strategy that promotes individual learning and growth, rare for public education. The educational campus is a series of five houses and an early childhood learning center that is flexible, adaptive, and – above all – authentic.
Interior of a Commons spaces
Its design is rooted in the neighborhood of East Baltimore. Its architecture embodies its educational purpose and the fabric of the local community so closely that it cannot be modified or moved without compromising its functionality. The buildings’ height and scale recreate the architectural vocabulary of the row houses and stoops where the social interactions of East Baltimore take place. The school’s exterior and perimeter walls of stained, pre-cast concrete reference brick and “formed stone” used on local buildings.
The school integrates a wide variety of educational environments (traditional and non-traditional spaces) that are open-ended rather than prescriptive, offering diverse teaching and learning opportunities. Through careful research, the classrooms and other spaces are optimized for natural sunlight and designed to accommodate multiple and spontaneous activities, unusual for an elementary school. Big, light-filled spaces and abundant windows create visual linkages between school buildings that encourage students to track their forward progress as they move from grade to grade.
Second floor interior of a Commons space
What are the main ideas and inspirations influencing the design of the building?
The key design concepts are:
A building of its place: Henderson-Hopkins reflects the scale, composition, pattern, rhythm and details of the neighborhood’s row houses while conveying an identifiable modern and civic quality.
A familiar neighbor: The building’s façade has three different wall types that follow the architectural logic of the historic neighborhood block. These are:
- Street Walls along Ashland, Chester, Collington, and Duncan Streets. These walls are grandly scaled, without setbacks, and have brick-colored concrete that is textured to recall neighborhood materials.
- Interior Walls. These walls, located within the interior of the campus, vary in character. They are smaller and clad in metal panels and unadorned concrete.
- Side Walls recall the shear ends of block party walls. They are made of glass and translucent polycarbonate.
An urban connector: Duncan and Collington Streets are continued through the site and are its major communal arteries. The plan connects the school to East Baltimore’s urban grid and treats the streets as social centers of the school.
An urban scale: Similar to a city block, the School is composed of building blocks of graduating scale – the entire building, the house, the commons, the classroom – punctuated by streets and courtyards.
Classroom with happy students
The educational spaces are designed to meet the goals of:
Creating community: Classrooms are organized into Houses by age range - not grade. The House clusters create small learning communities of up to 120 children, a group size that is scientifically determined to allow each child to be known by his/her entire community. Each House centers on a main Commons Learning Space, which connects to the smaller Flexible Learning Space and an Exterior Learning Terrace.
Fostering individual development: The design promotes the literal and figurative educational process. Visual and physical connections from one House to the next are one of the design’s key principles. These connections inspire children to see and aspire to their future.
Maximizing flexibility: Learning spaces vary in size and enclosure from traditional classrooms to flexible spaces, permitting multi-modal instruction and individualized learning. The classrooms will be able to evolve as curriculum, student needs and activities change. Even eating rituals are different than in a typical school: multiple food serveries enable the school to keep lunch close to the classrooms.
Interior of a Commons space
To what extent did the clients and/or future users of the building influence the design and the outcome of the building?
The team researched the history of the neighborhood and embraced it. The community’s history informs the design and builds upon its identity.
During the design competition process, East Baltimore Development Inc. organized community outreach sessions where the community gave feedback to the architects; this is uncommon for a design competition.
In response to community feedback, the school is deliberately designed without a “back” side, which would cut off the school from the community. Instead, all sides of the school “face” the neighborhood so it becomes an integral part of East Baltimore.
Diagrams illustrating site plan
The school’s curriculum is based on "Success for All" (developed by a Johns Hopkins University School of Education researcher), which supports cooperative learning, assessment and family involvement.
To support this curriculum, the student groups are organized into clusters by age; the focal points of each age group are The Commons where they engage in informal classes and have lunch. The flexible learning spaces all have access to Learning Terraces that extend the teaching experience outdoors.
The interior spaces are modular and flexible to support any type of pedagogical program and conform to different learning abilities, habits and ages. The open layout and ample circulation spaces encourage planned and impromptu interactions allowing educators to share experiences as well as supervise or see children and education in action. The non-traditional design of the school and its teaching spaces enable the children to “emotionally possess” school, make it their own, and feel ownership.
The school supports progress. The spaces for younger students are more domestic and sheltered; older students learn in diversified environments. Dedicated spaces for art and music and a gym are shared by all K-8 students.
By breaking down the walls of the traditional classroom, the School creates welcoming and supportive spaces for individual growth that reflect JHU’s holistic pedagogic approach to learning.
Site Plan
How would you describe the architecture of Maryland and how does the building relate to it?
The school design was influenced by a careful study of the style, scale and character of East Baltimore’s historic row homes. Along Ashland Avenue, several homes are preserved and revitalized as the library.
Existing streets and alley streets on the site were recreated and retained marble stoops were reused. Some of the building’s facades step down along the streets as the area’s row homes do. The ubiquitous neighborhood form-stone was reimagined in the grooved concrete pattern of the exterior walls.
The overall building height is consistent with the adjacent residential fabric, while the taller Commons slightly punctuate this datum like other civic landmarks, including St. Wenceslaus Church on Ashland Avenue. It is a building bound to its place, rooted in time.
Email interview conducted by John Hill.

Henderson-Hopkins School
2014
Baltimore, Maryland
Client
East Baltimore Development, Inc.
Architect
ROGERSPARTNERS Architects+Urban Designers
New York, NY
Design Principal
Robert M. Rogers, FAIA
Design Leader
Vincent Lee
Project Architect
Kip Katich, RA
Project Manager
Timothy Fryatt
Structural Engineer
Faisant Associates, Inc.
MEP/FP Engineer
Global Engineering Solutions
Landscape Architect
Foura Teeter Landscape Architects
Lighting Designer
Flux Studio
Contractor/Construction Manager
The Whiting-Turner Contracting Company
Data, Av, Voice, Security, Acoustics
Spexsys, LLC
Geotechnical Engineer
EBA Engineering, Inc.
Civil Engineer
Phoenix Engineering, Inc.
Sustainability
Terra Logos: Eco Architecture
Food Service
Cini-Little International, Inc.
Theater
Fisher Dachs Associates
Signage Designer
Salestrom Design
Precast Structure/Envelope
Metromont Corporation
Concrete Finishing
L.M. Scofield Company
Translucent Wall Systems
Duo-Gard Industries, Inc.
Aluminum Composite Metal Panels
Citadel Architectural Products, Inc.
Coatings And Waterproofing – Roofing
Carlisle
Curtainwall, Storefront, Unit Window
EFCO
Doors
Allegany Door & Hardware, Inc.
Architectural Glazing
Oldcastle
Carpeting
Interface, Inc.
Wall Coverings And Finishes
Forbo, Jelinek Cork Group
Ceiling Finishes
Tectum, Gordon-Alpro, Armstrong
Architectural Hardware
Assa Abloy
Site Area
7+ acres
Building Area
125,000 sf
Photographs
Albert Vecerka/Esto
Drawings
ROGERSPARTNERS Architecture+Urban Design
