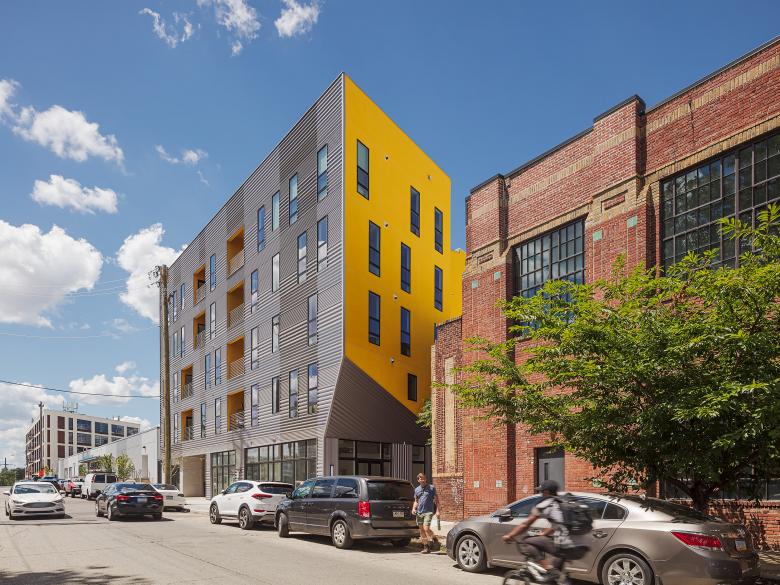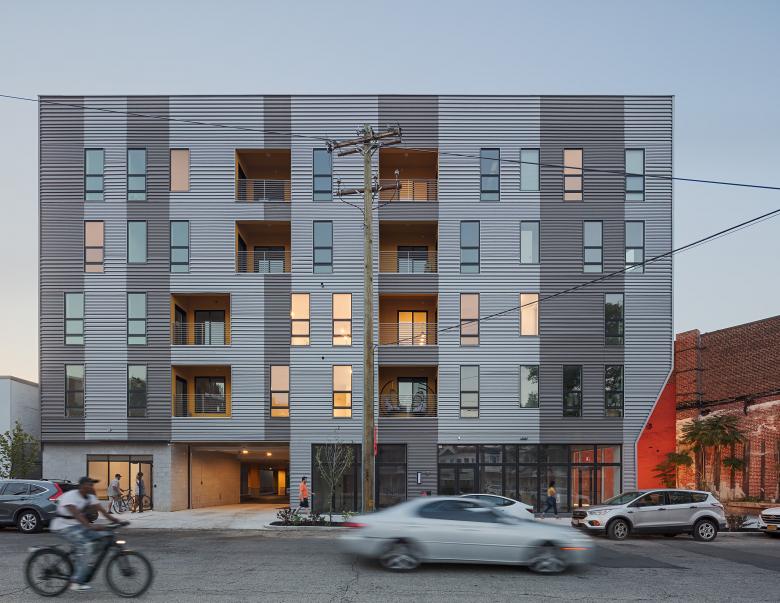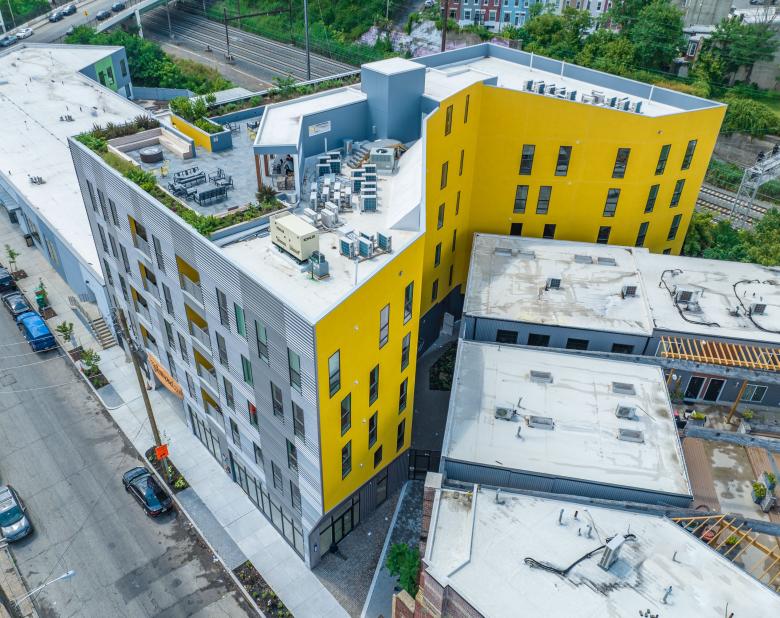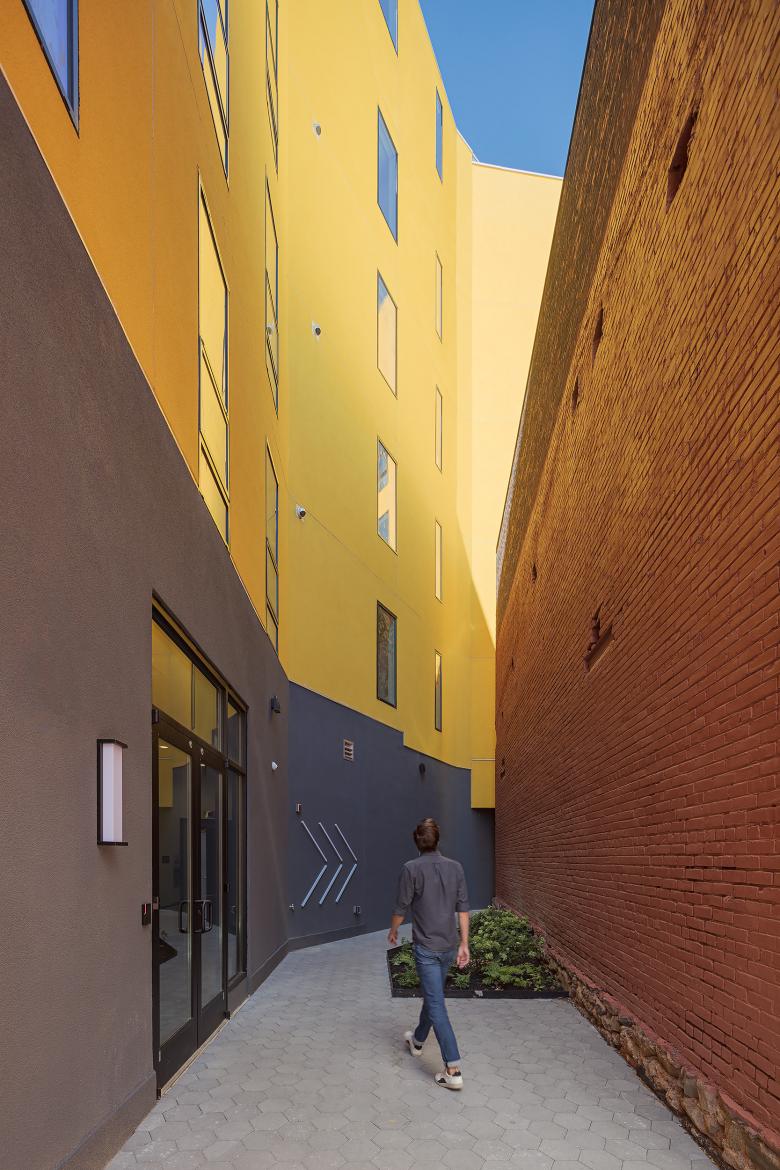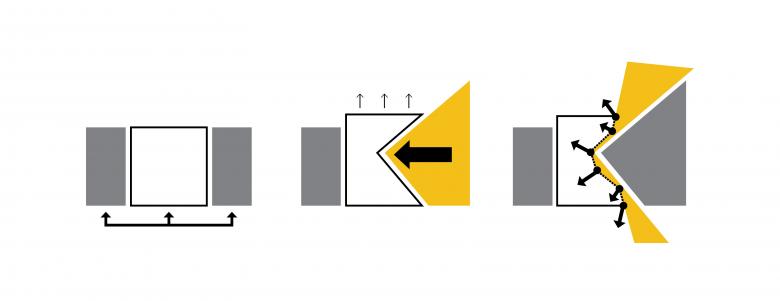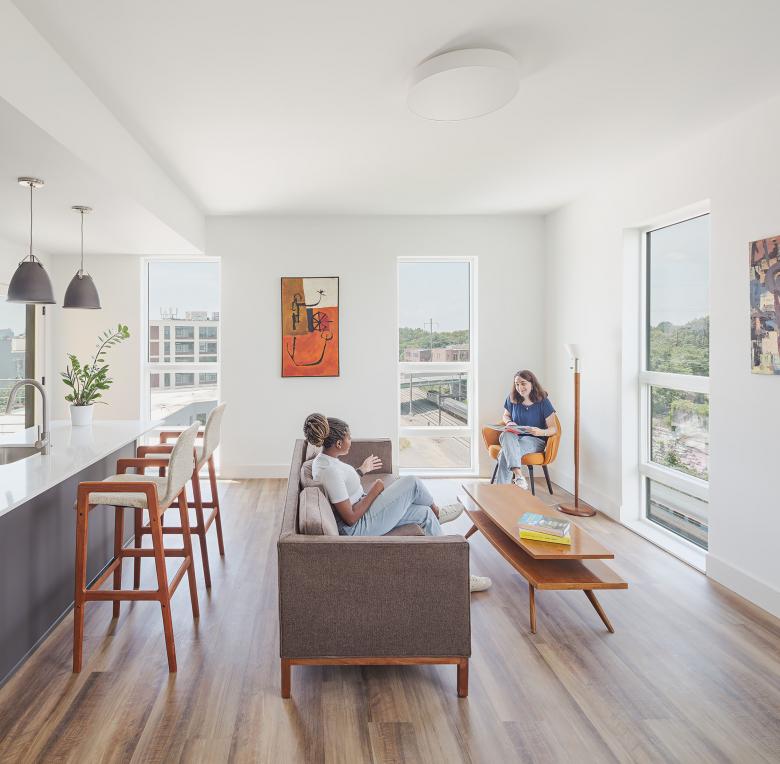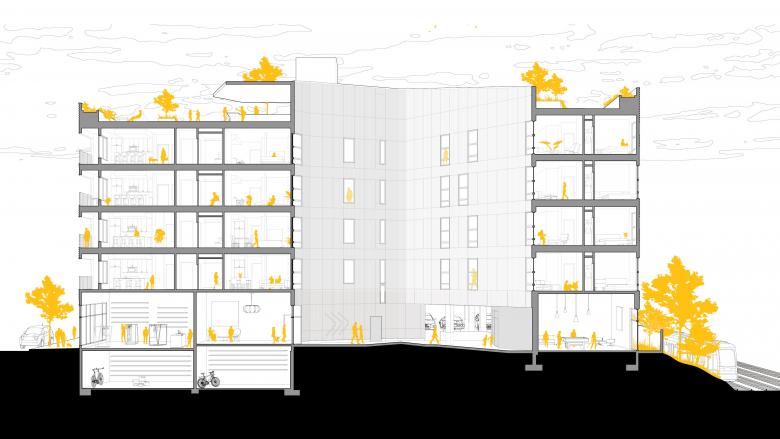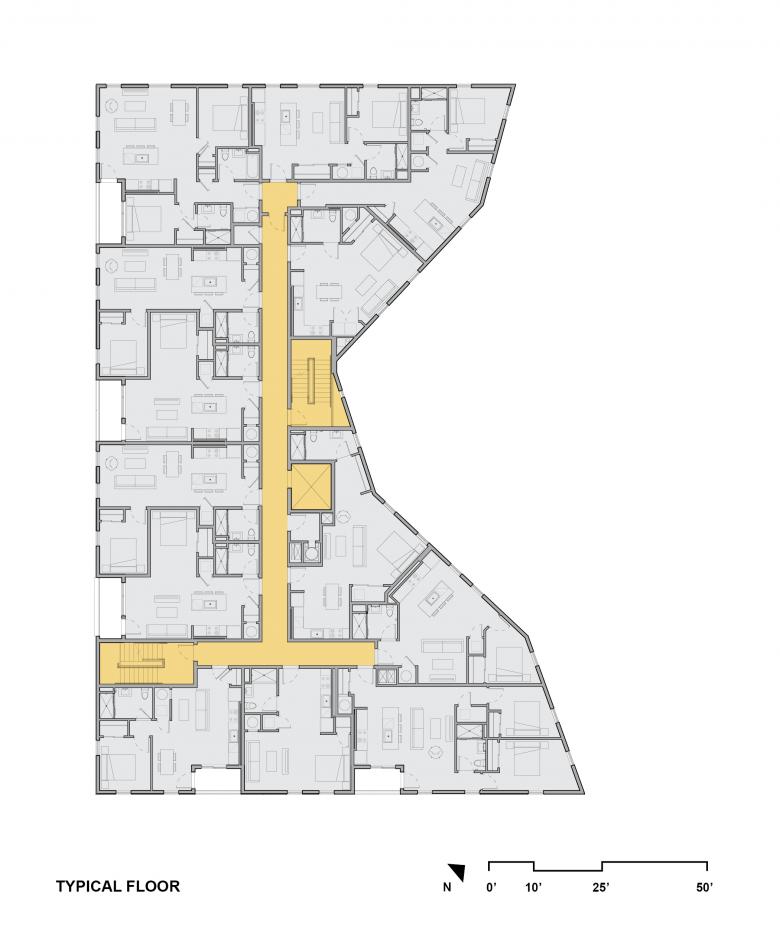US Building of the Week
Orange Crush
ISA
7. August 2023
Photo © Sam Oberter
Orange Crush is an apt monicker for this five-story mixed-use apartment building in Philadelphia, both for its striking color scheme and the way it appears squeezed, like an old soda can; the latter aspect arises from the site's unique conditions. The architects at ISA answered a few questions about the project.
Location: Philadelphia, Pennyslvania, USA
Client: Equinox Management & Construction
Architect: ISA
- Design Principal: Brian Phillips
- Project Manager: Matt Fromboluti
- Project Team: Deb Katz, Jason Jackson
MEP/FP Engineer: J+M Engineering
Contractor: Equinox Management & Construction
Civil Engineer: Ruggiero Plante Land Design
Site Area: 13,271 sf
Floor Area: 46,250 sf
Photo © Sam Oberter
What were the circumstances of receiving the commission for this project?Orange Crush was initiated by a private developer who hired ISA with the idea of doing a design-forward, cost-conscious multifamily project. Prior to construction, the project was sold to another developer (one with a long history of working with ISA), who finalized the program details and then self-performed construction.
Photo: PluralVR
Please provide an overview of the project.The site plan for this 49-unit, five-story mixed-use multifamily development in Philadelphia was inspired by its odd geometry and adjacent edges. Sandwiched between a sunken railroad right-of-way, a historic brick industrial building, and a neighborhood school, the building’s context contributed to its unique character. Rather than situate the building’s lobby in a typical street-facing position, residents are invited down a narrow side alley, generating an entry experience deeply rooted in place.
Photo © Sam Oberter
What are the main ideas and inspirations influencing the design of the building?Philadelphia has experienced a major multifamily-housing boom in the past decade, with hundreds of mid-rise podium buildings adding thousands of units of density to the city’s neighborhood fabric. While this trend has contributed in important ways to building the city’s supply of attainable housing, too often the buildings themselves feel generic, expressing their modest budgets and maximized zoning envelopes more than their local context and on-the-ground experience. The site plan and entry experience for this 49-unit, 5-story mixed-use multifamily were inspired by the site’s K-shaped geometry and adjacent edges.
Drawing: ISA
How does the design respond to the unique qualities of the site?The building infills the site with a simple rectilinear volume with a carved edge facing its odd-shaped neighbor. Rather than situate the building’s lobby in a typical street-facing position, residents are invited down a side alley lined on one side by the historic exterior brick wall of the adjacent building. The character of the new building’s colorful inner facade is set against this masonry texture, generating an entry experience deeply rooted in place. The narrow path expands and contracts, winding around a corner to reveal a social lounge and hidden garden wrapped within the texture of the adjacent building and the overgrown railway.
Drawing: ISA
How did the project change between the initial design stage and the completion of the building?There were some modifications of the unit mix and rooftop amenities by the second developer/contracting partner. Some window layout and cladding pattern details were simplified and the faceted orange wall was changed from fiber cement to a multi-coat smooth cementitious system.
Photo © Sam Oberter
Was the project influenced by any trends in energy-conservation, construction, or design?The well appointed roof deck reflects many recent multifamily trends around social outdoor living, cooking and substantial greening. The roof was designed to receive private vegetable garden plots in a later phase.
Photo © Sam Oberter
What products or materials have contributed to the success of the completed building?The metal panel facade was an important element to fulfill the pattern and texture goals on a limited budget. The bright orange folded facade zone turned out to be a great material choice to tell the color story as well as to provide a foil to the highly detailed metal textures.
Email interview conducted by John Hill.
